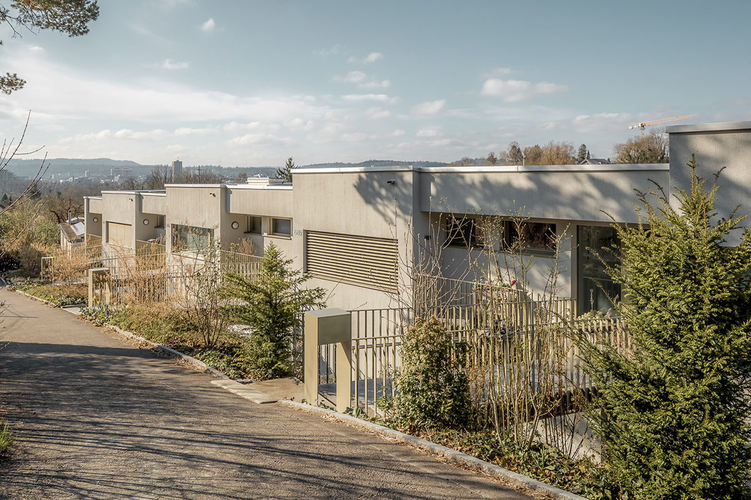
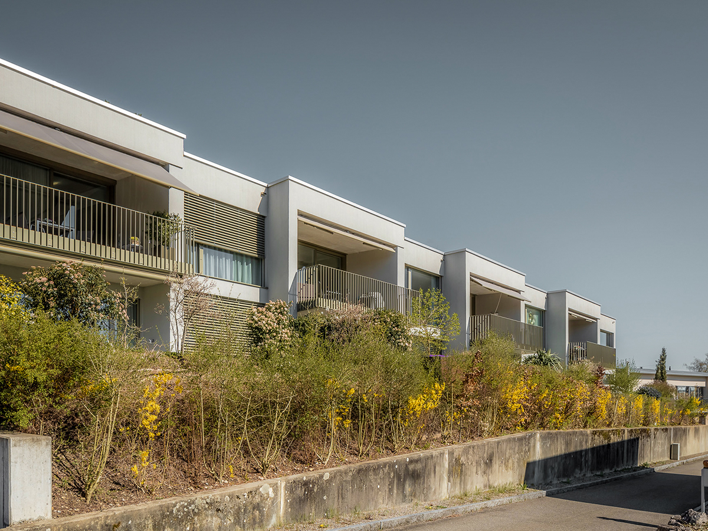
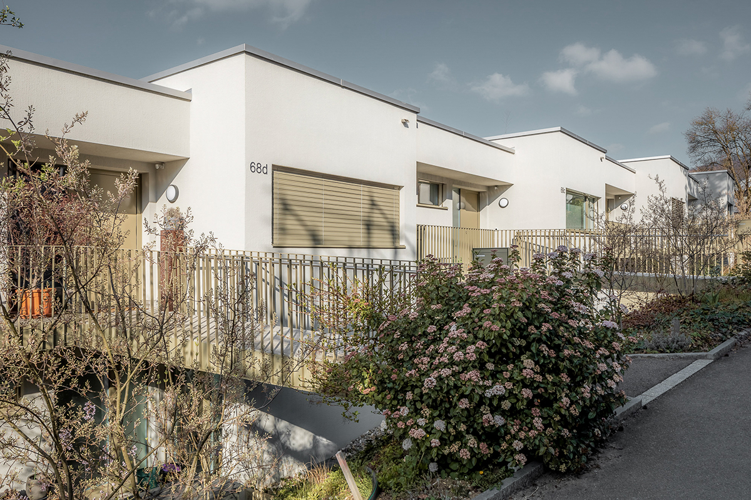
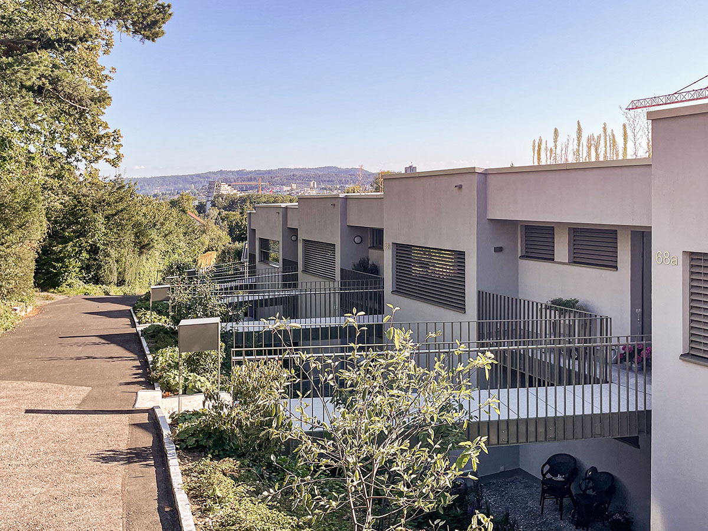
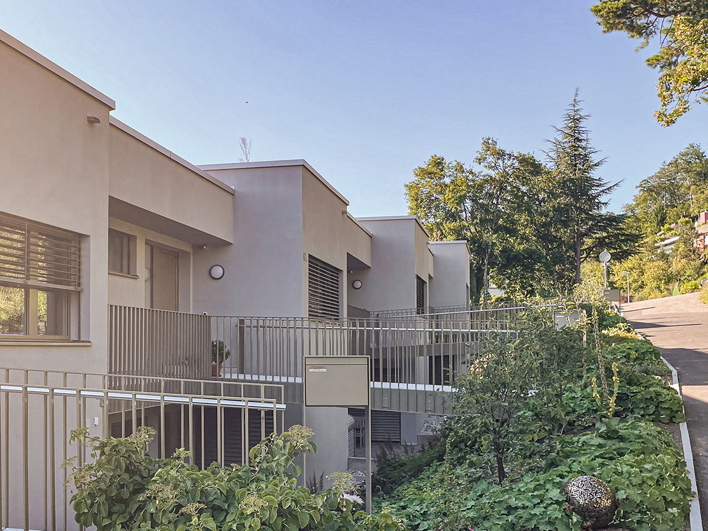
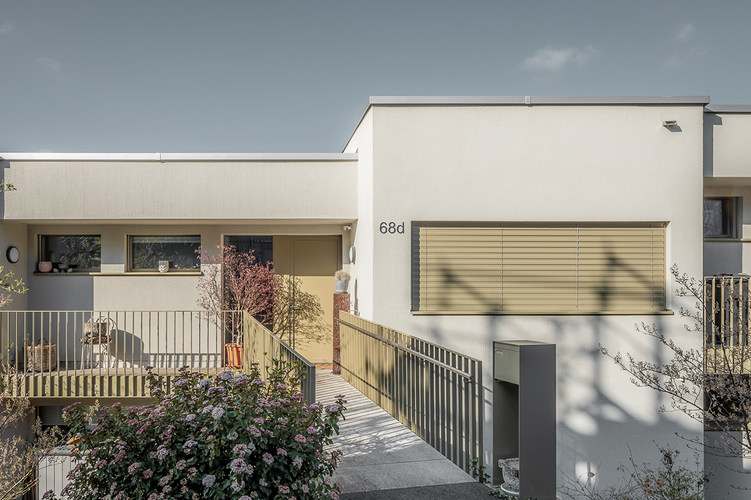
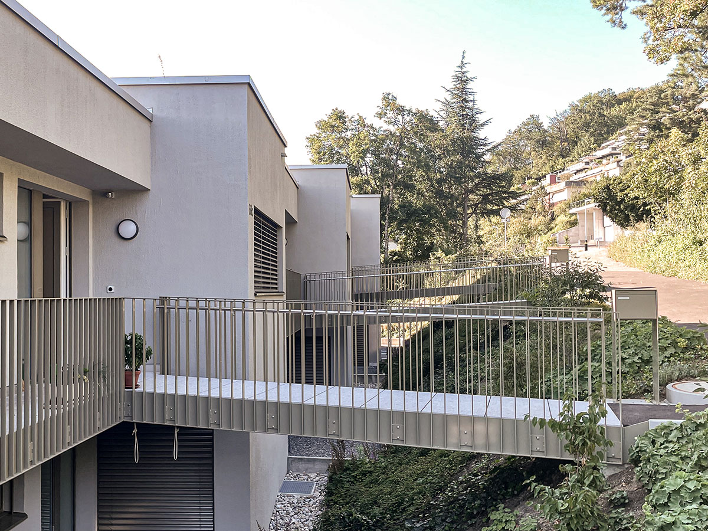
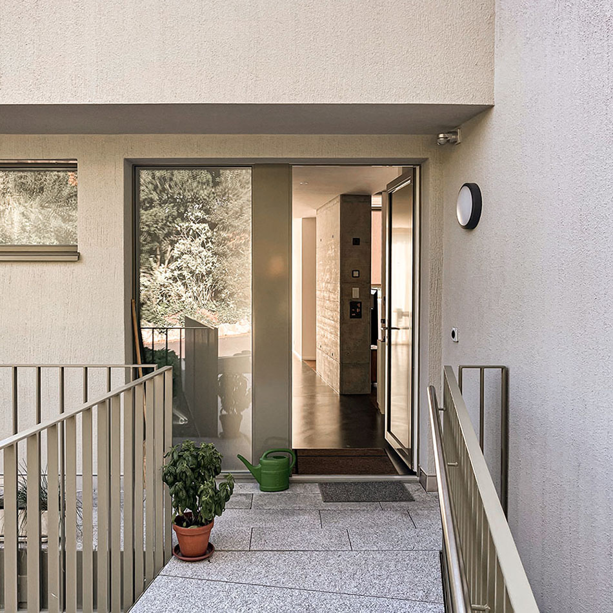
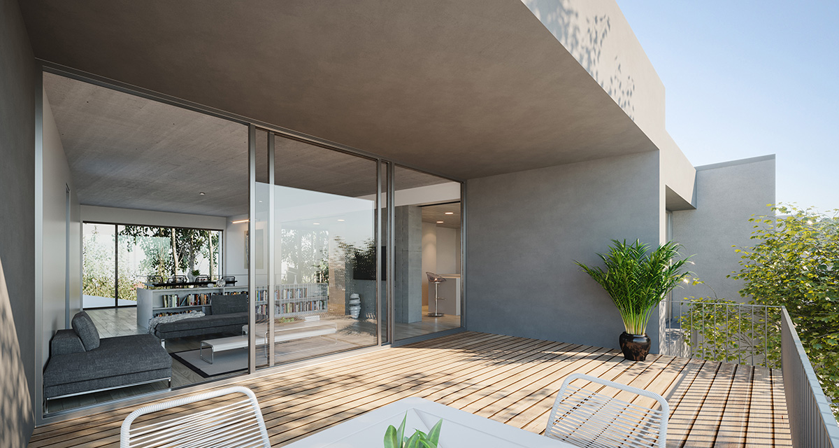
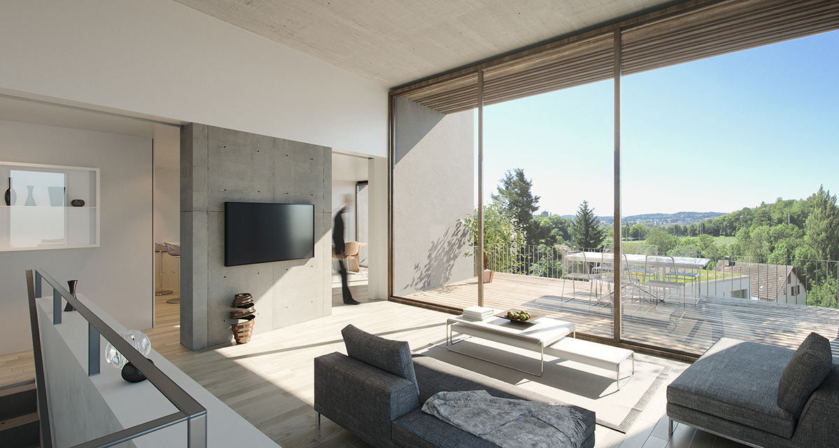
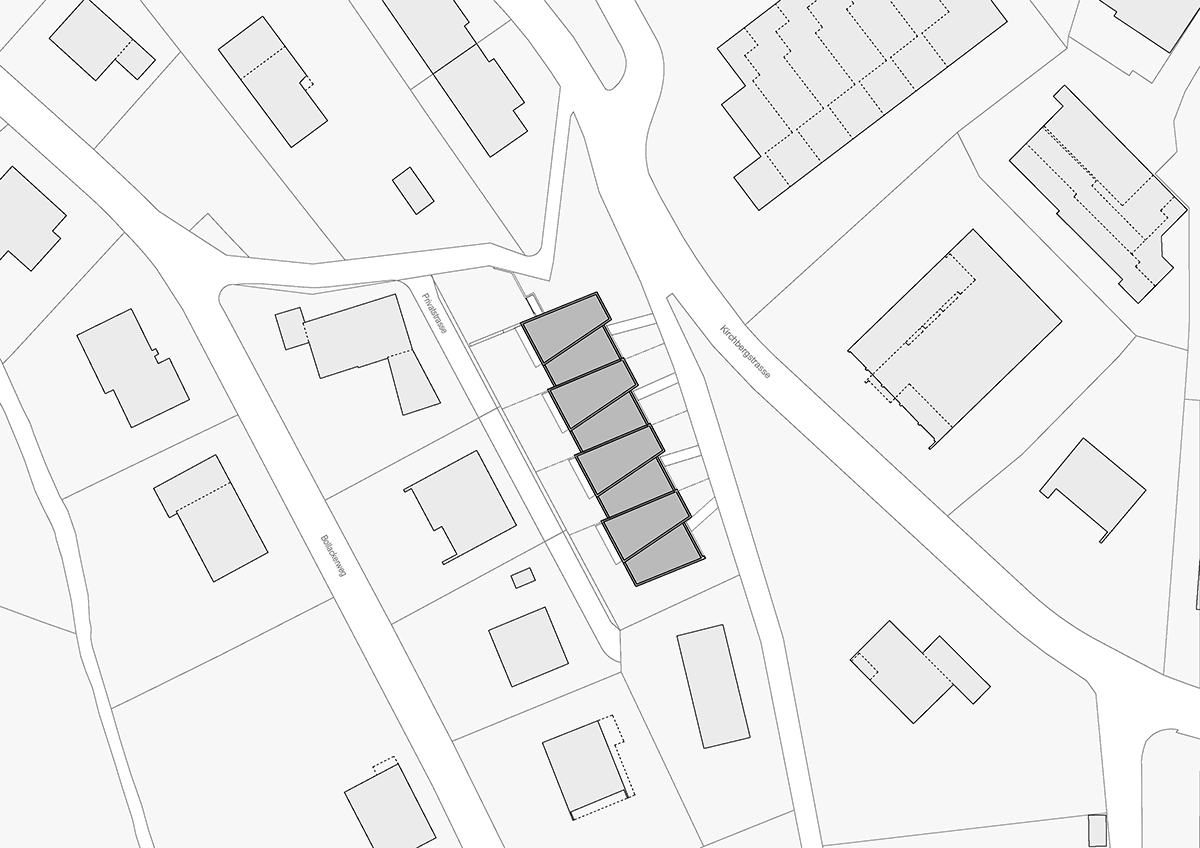
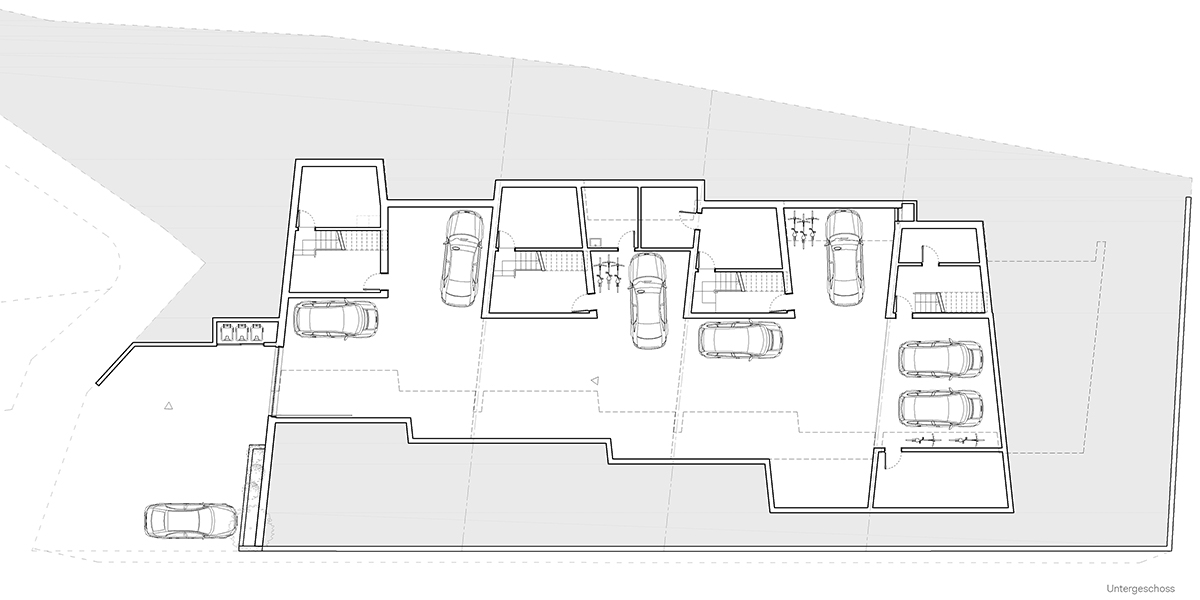
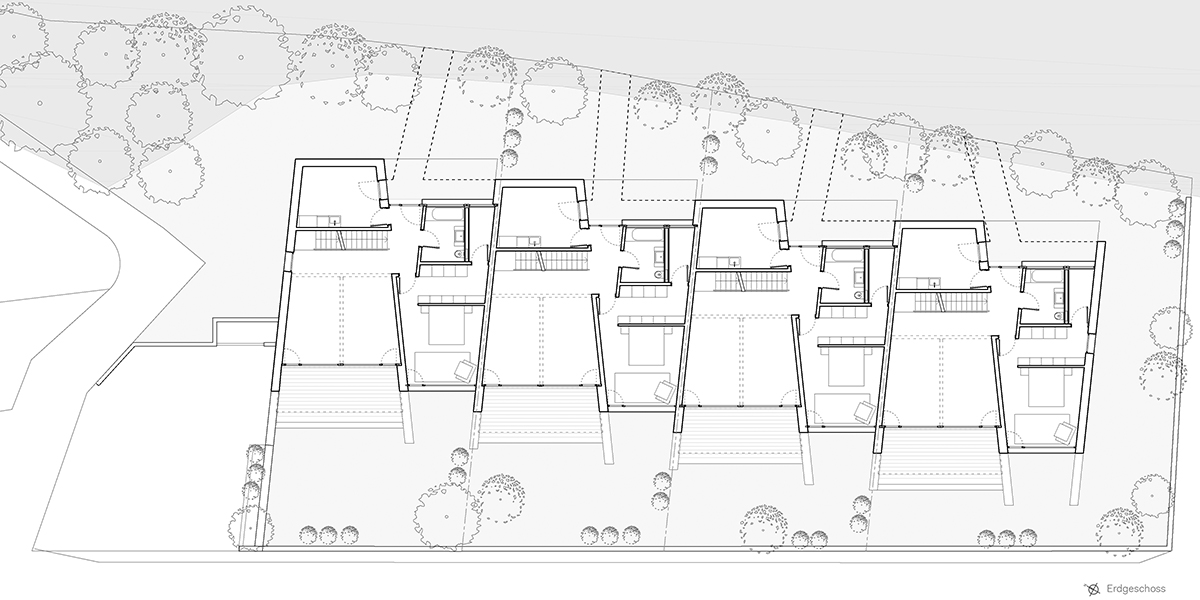
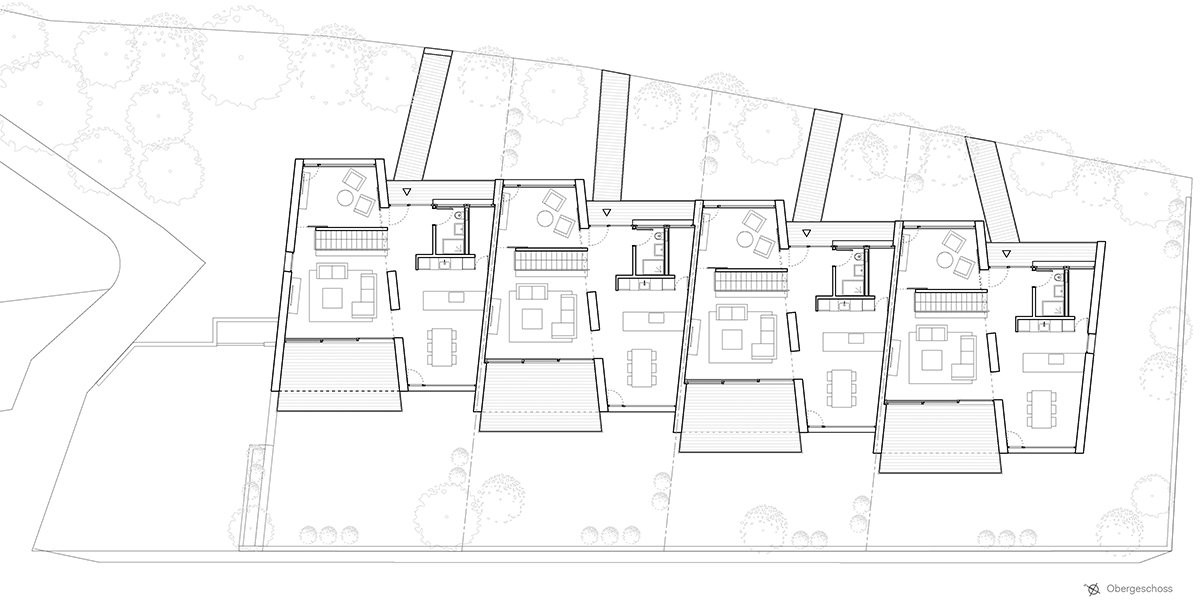
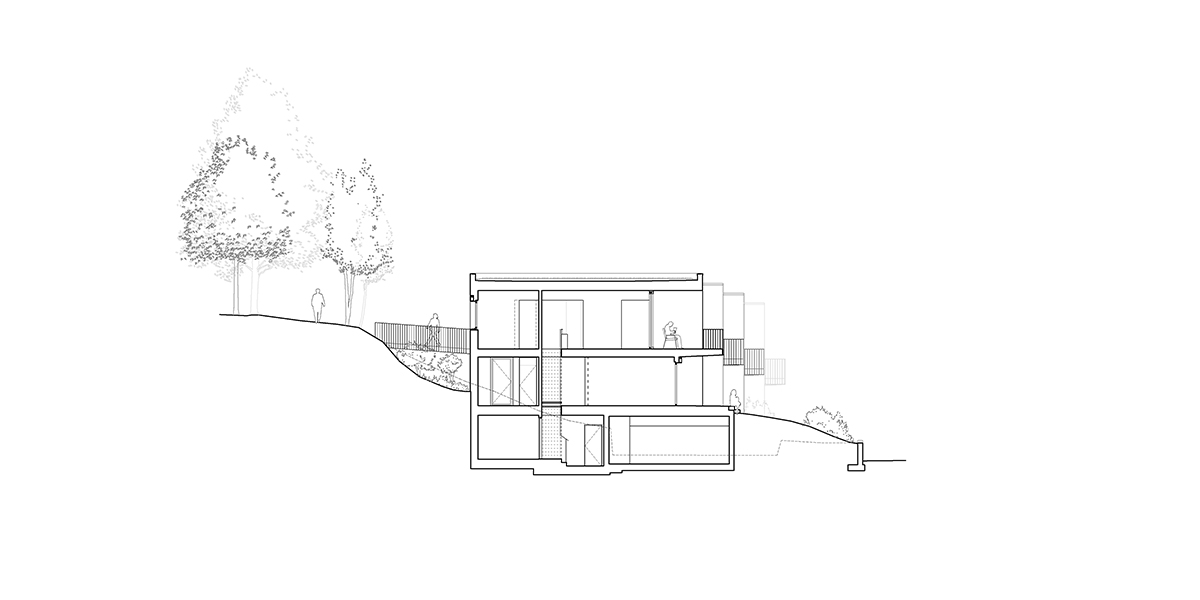
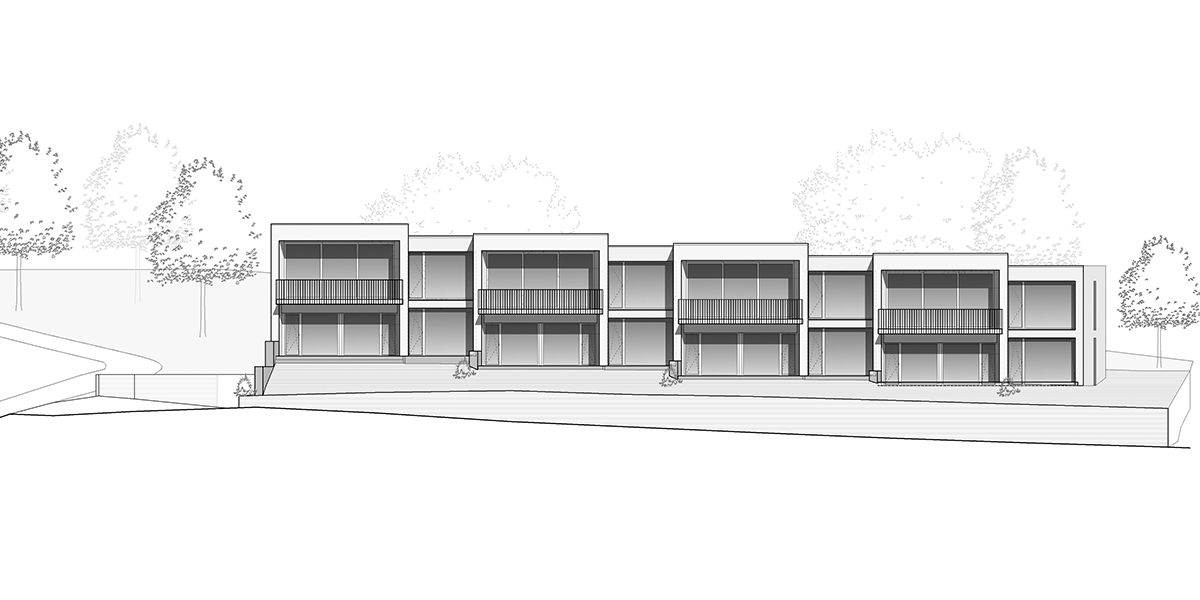
This complex of four townhouses is located on a steep slope, within a consolidated fabric of detached houses, and a few metres from a nature park.
In collaboration with Andreas Leitgeb (L.BV Architektur)
Client: MCR Engineering and Management AG – Lucerne
Programme: Four townhouses
Surface areas: Houses: 175 m2. Total surface area: 840 m2
Budget: CHF 4.7 million
Mission: Design, studies, architectural supervision of construction
Team: A. Leitgeb, M. Serena, J. V. Miguel
Engineering: QSI Aarau (structure), Bhend (electrical), Keller&Partner (HVAC and acoustics)
Construction management: Bele Architekten
Pedestrian access is via the east side, at the highest point of the site. Metal bridges connect a non-motorised path directly to the upper level of each house, where the living areas are located. The living room, dining room and kitchen thus enjoy privileged south-west facing views.
The sleeping areas are located on the lower level. A master bedroom is complemented by another large room for flexible use – living room, 1 or 2 children’s bedrooms, etc. – giving access to a terrace and garden.
Further down, with access from the north side, is the shared underground car park.
The houses are set on the slope that runs alongside the small road providing access to them, in a gradual staggered arrangement that differentiates their volumes and integrates them into the fabric of the small surrounding buildings.
The compositional structure of powerful walls perpendicular to the slope – seeming to slide against each other – supports the different levels and terraces. The resulting interstitial spaces allow for a flexible and dynamic layout.
