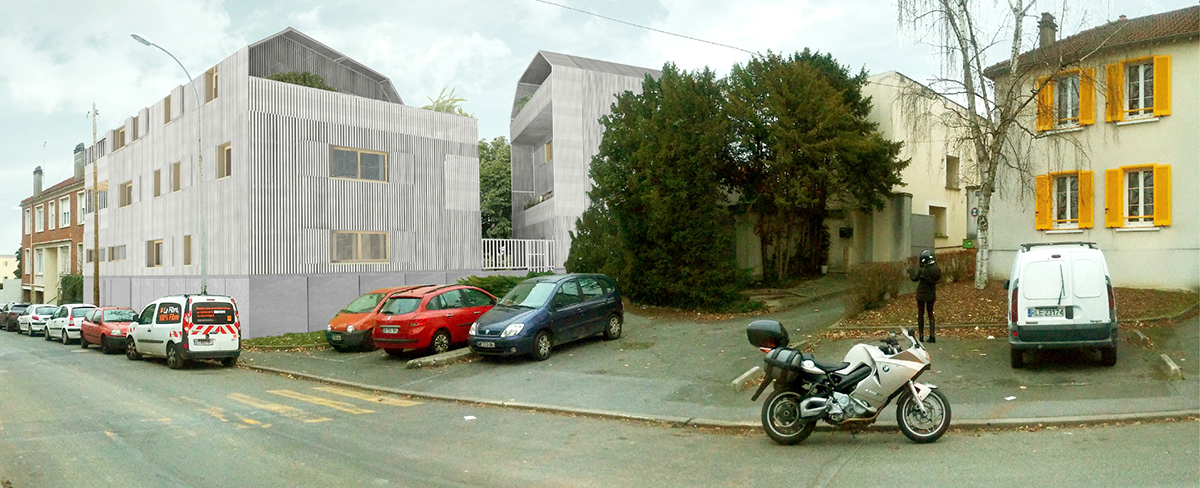
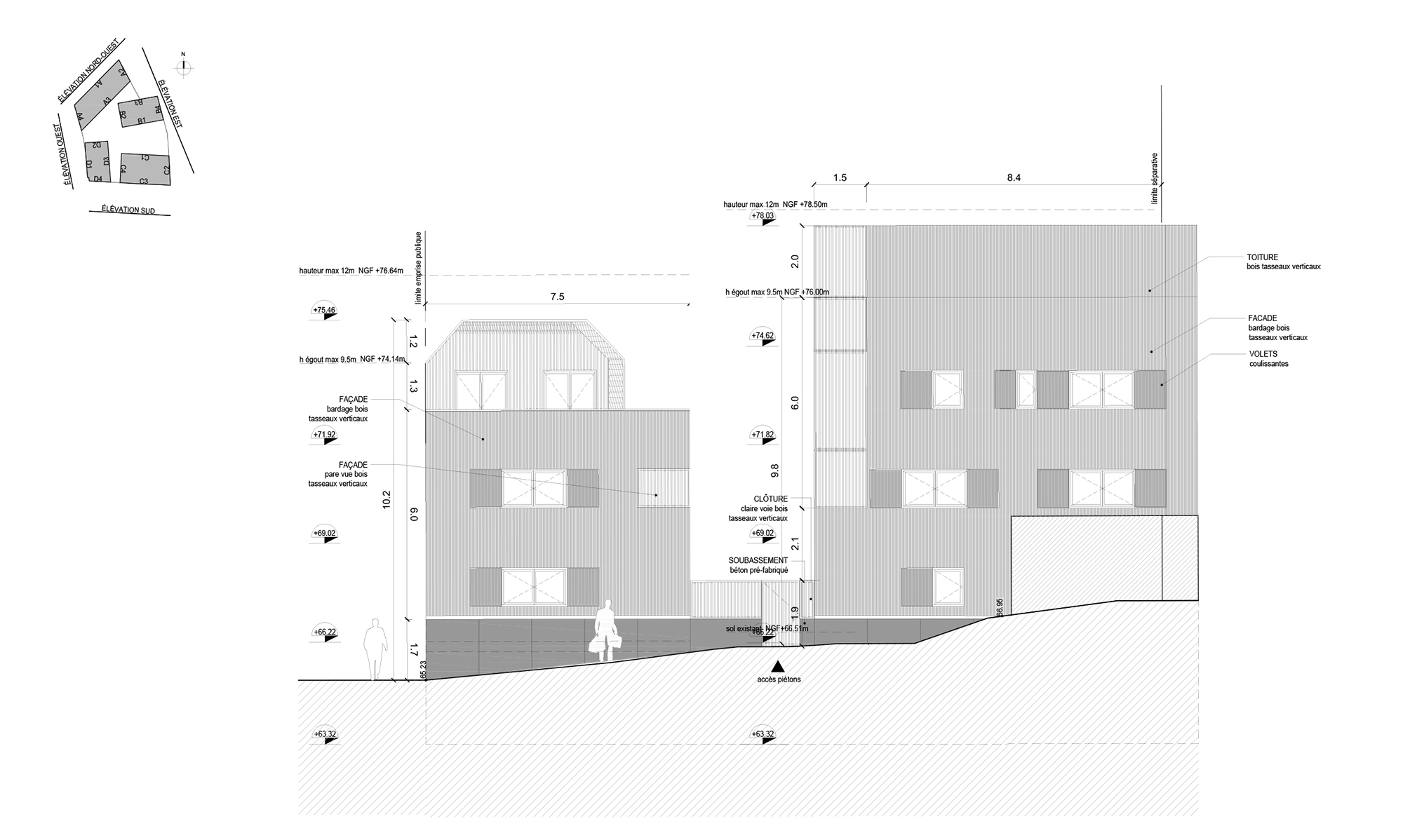
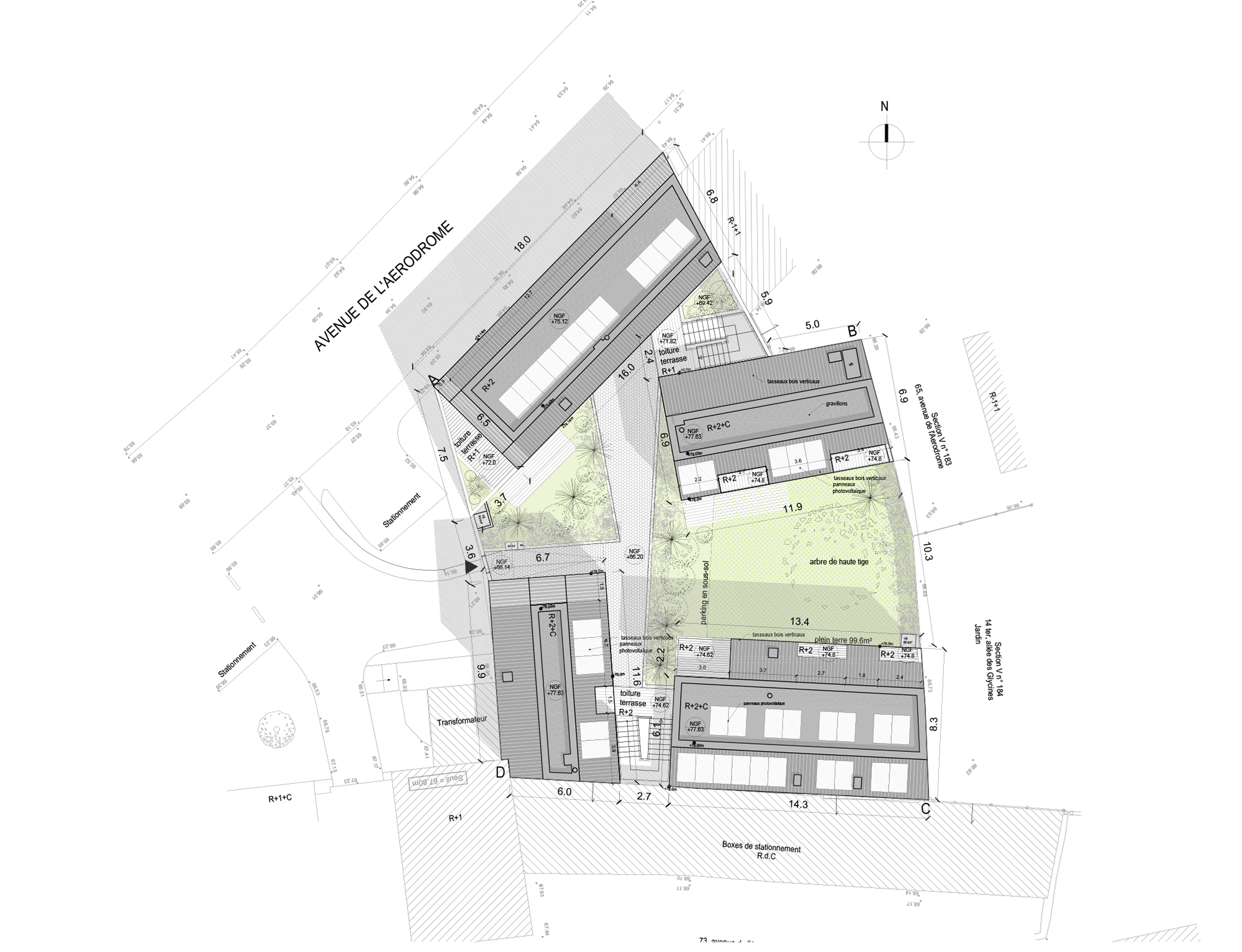
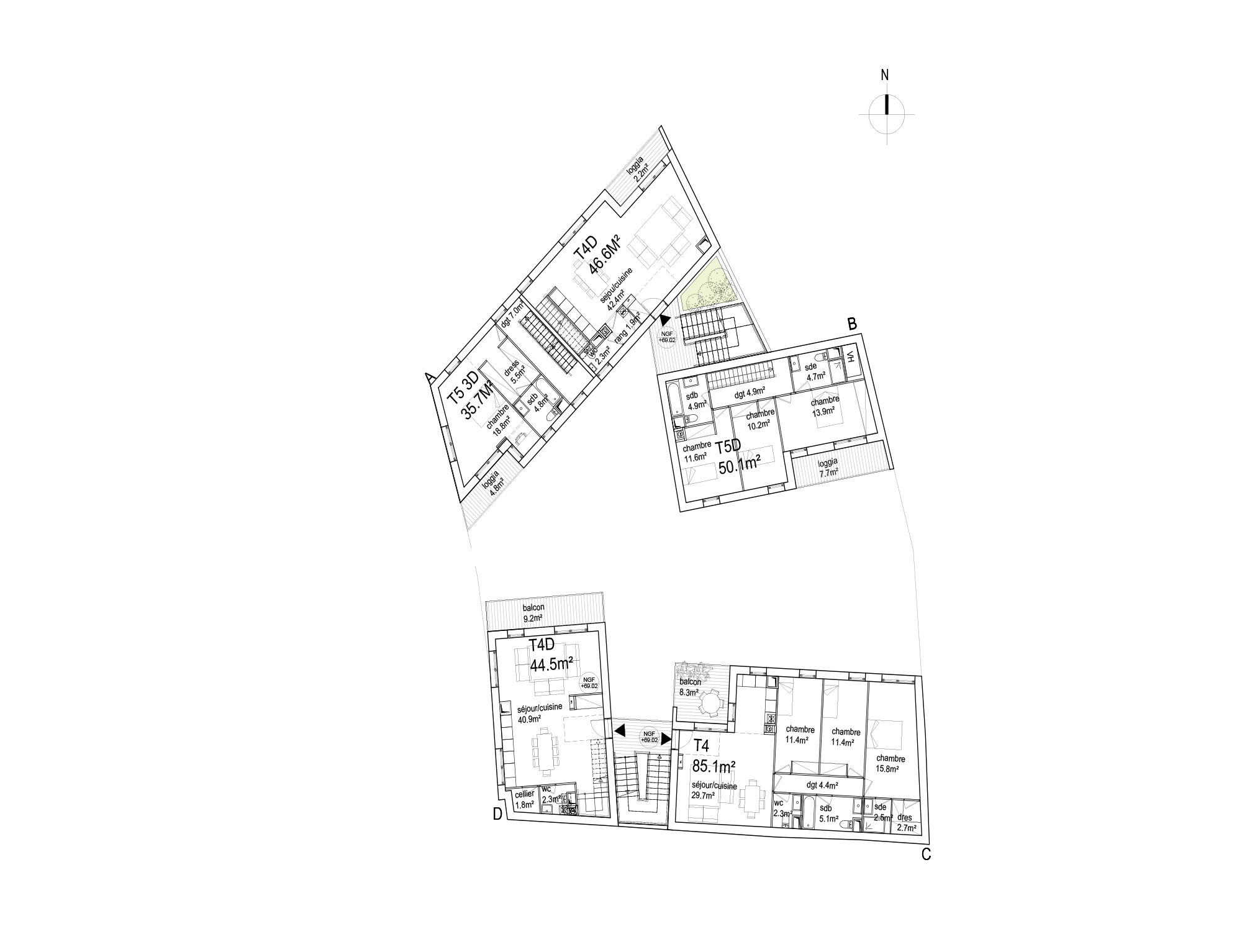
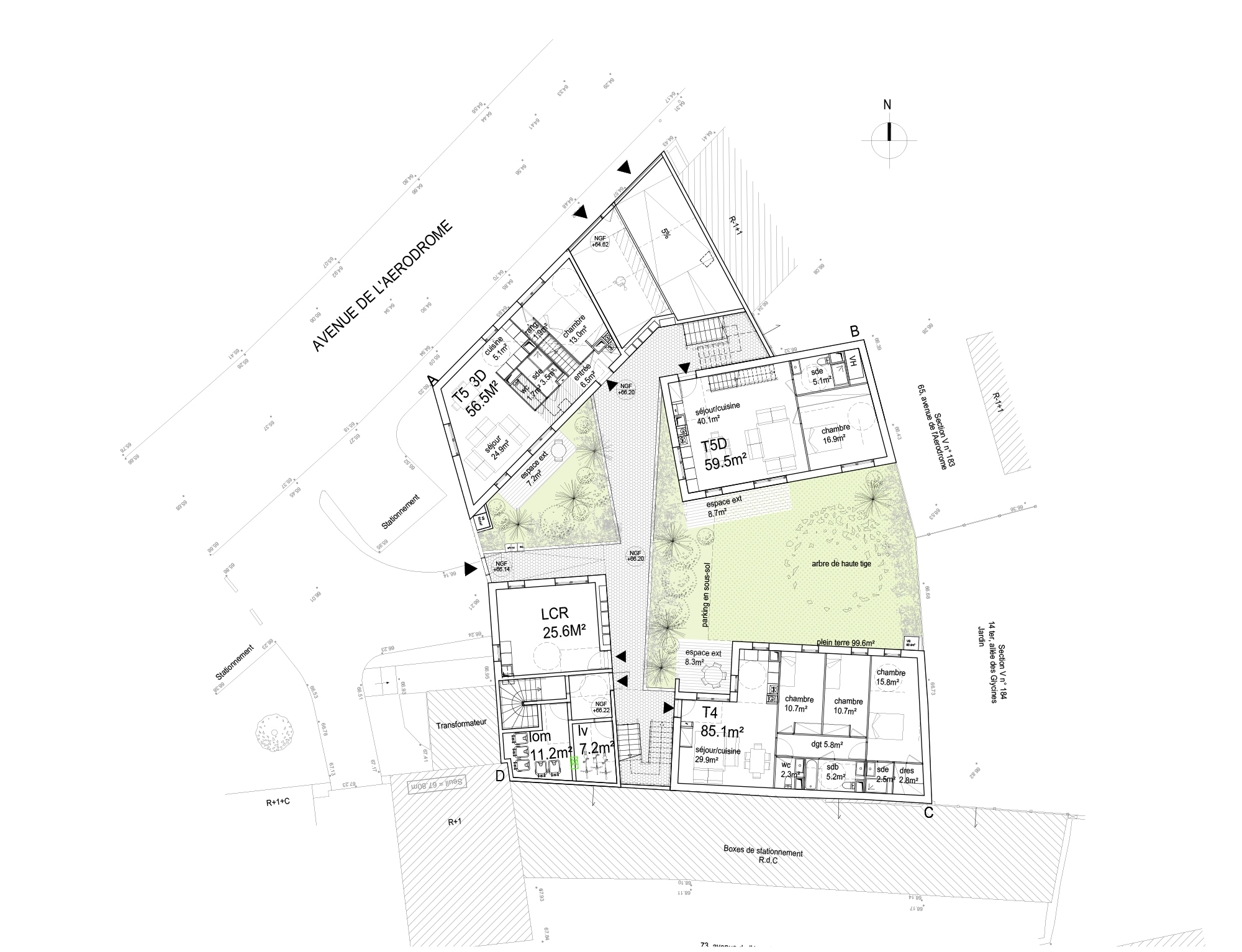
This project aims to respond to the generic principles specific to the development of a ‘traditional’ hamlet in a rural environment, in such a way as to develop a housing complex that responds to all the challenges of sustainable development: adaptability, accessibility, scalability, sociability, respect for the environment, integration into the landscape, etc.
Client: Vennin Finance Developpement
Programme: Design of an eco-residence with 10 housing units.
Surface: 950m²
Budget: 1,15M + VAT
The concept of the eco-village is reproduced in the city through a typology of stacked individual housing, offering outdoor spaces for all units, shared common areas, and a central green space. This communal garden is the essential element for social connections within the hamlet and will allow for the distribution of access to the homes.
To regain the scale of the hamlet while linking the collective buildings along the avenue with the suburban housing fabric, the eco-residence develops in 4 volumes, grouped in pairs, served by two exterior staircases, which help to fragment the volume.
The four volumes are located along the perimeter of the site, aligned with the neighboring boundaries. This fragmented placement of the volumes frees the center of the plot, creating the shared central space of the “hamlet.”
The project plans to build 10 residential units on 3 floors, with typologies ranging from T4 to T5, plus a studio, and a common residential space that can be used as a guest room or as a co-working space shared between neighbors. Divided into 4 blocks, the program includes 1 T5 triplex, 2 T5 duplexes, 2 T4 duplexes, 4 T4 units, and 1 T1 unit.
These typologies are particularly generous in terms of surface area, in direct competition with the typical suburban housing market.
