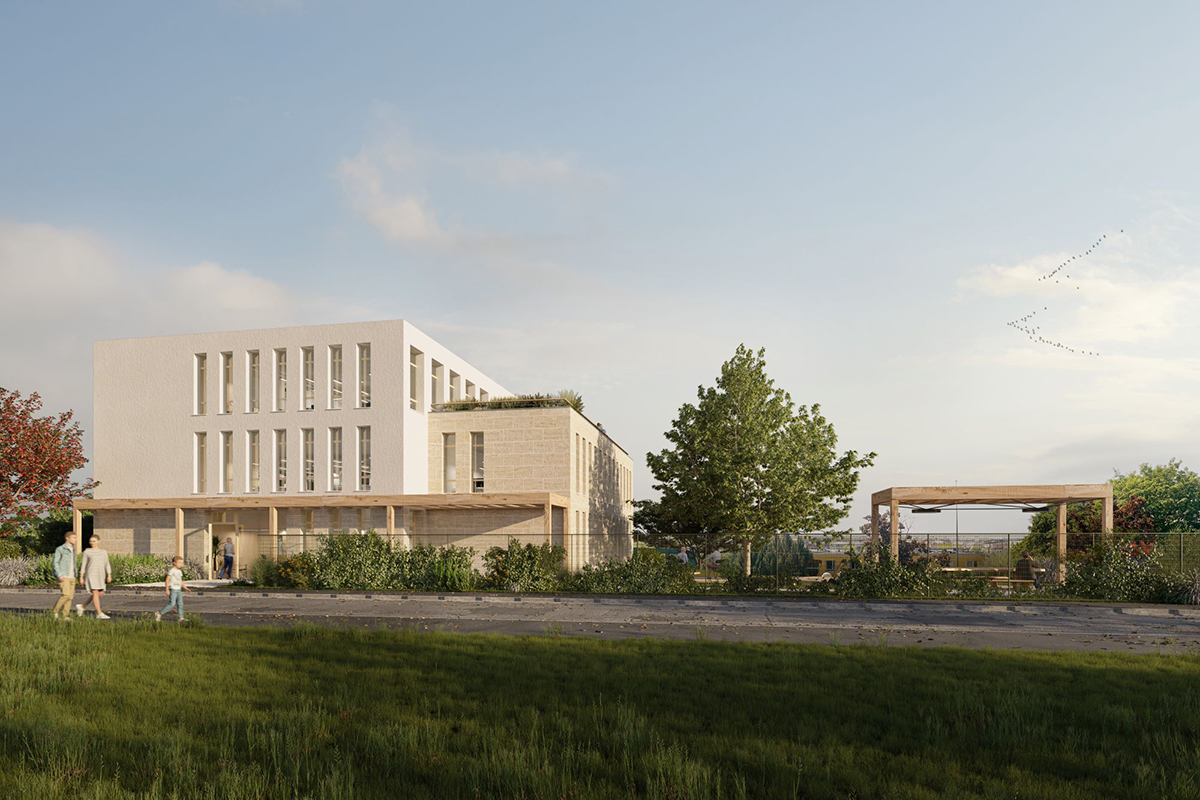
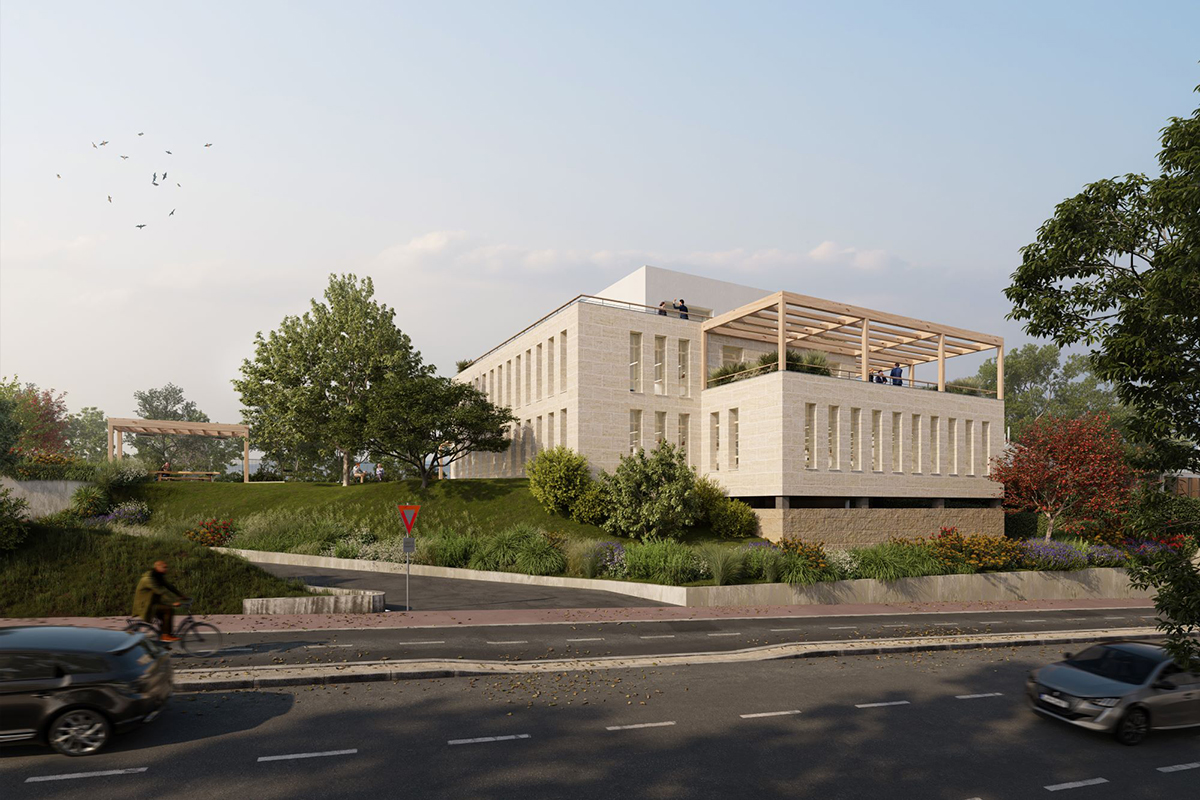
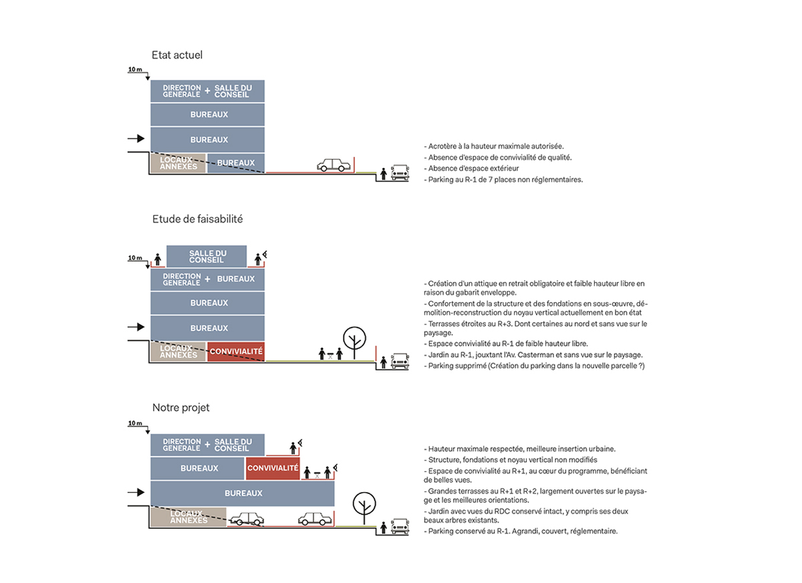
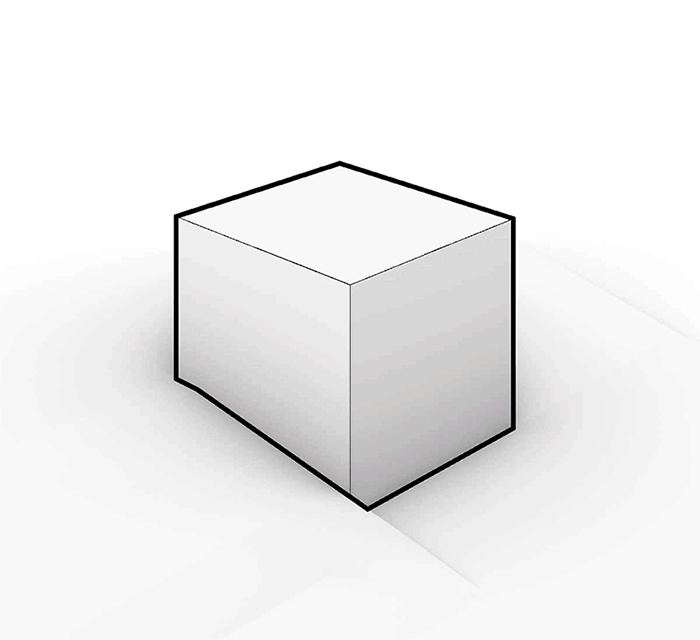
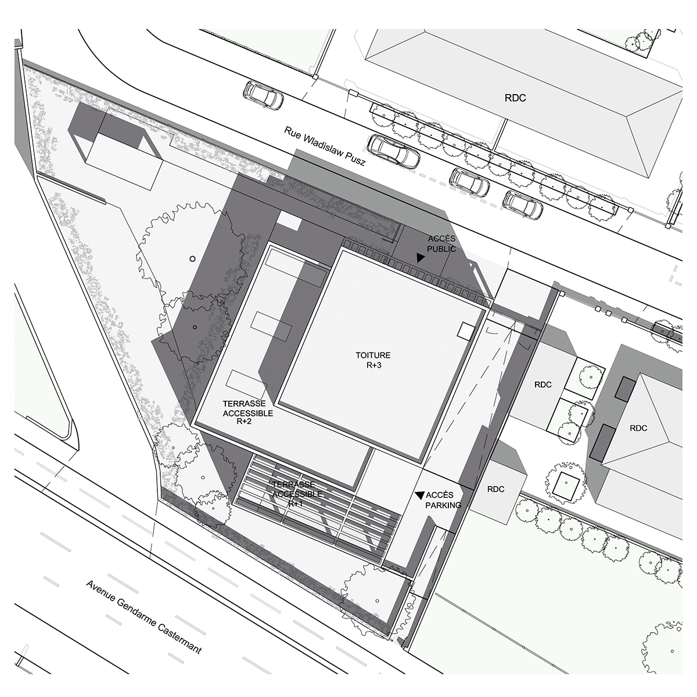
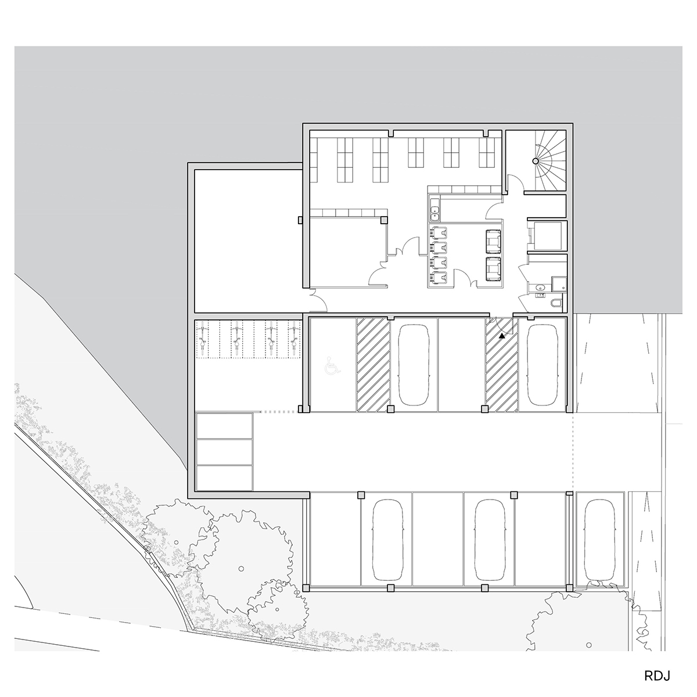
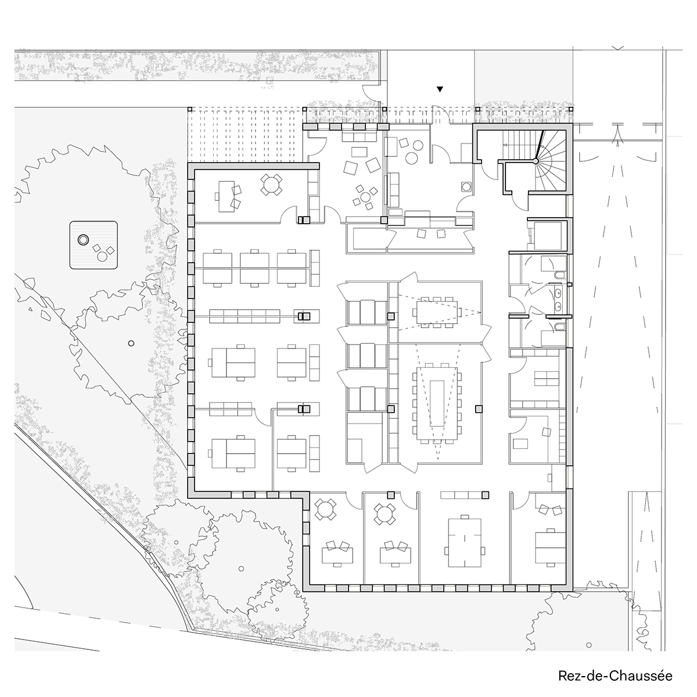
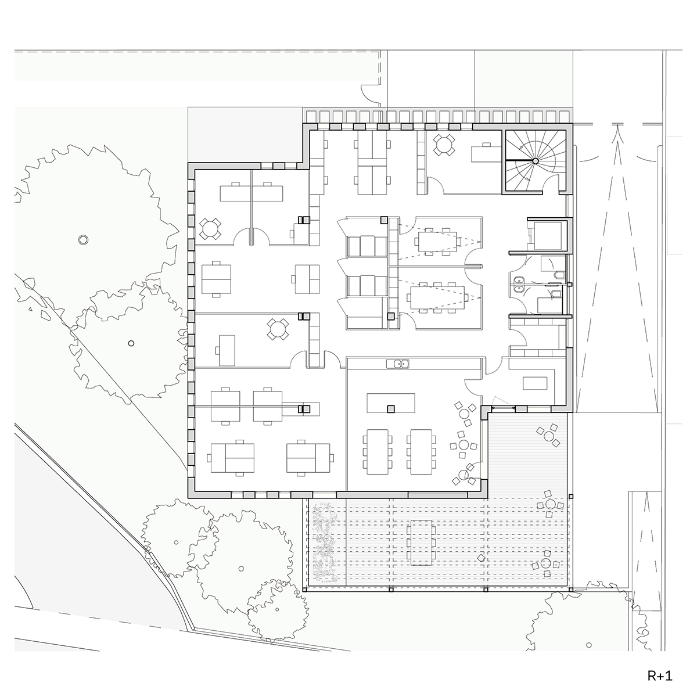
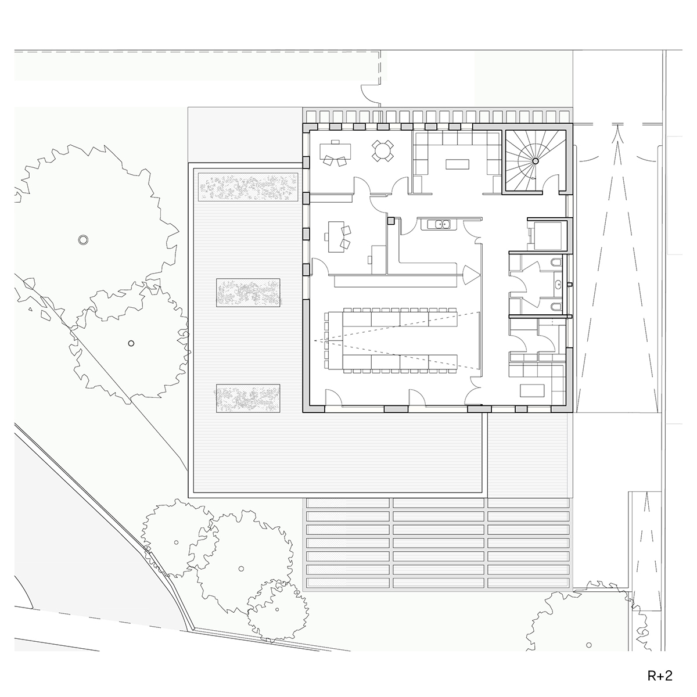
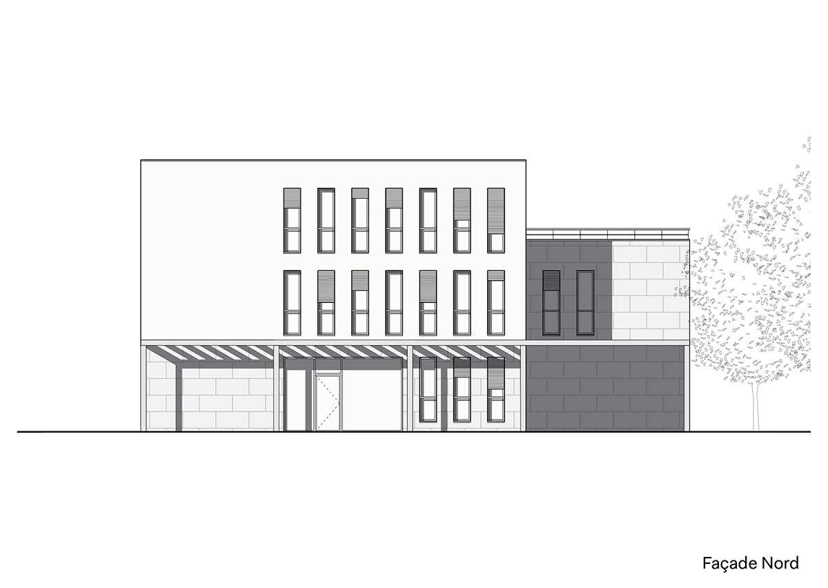
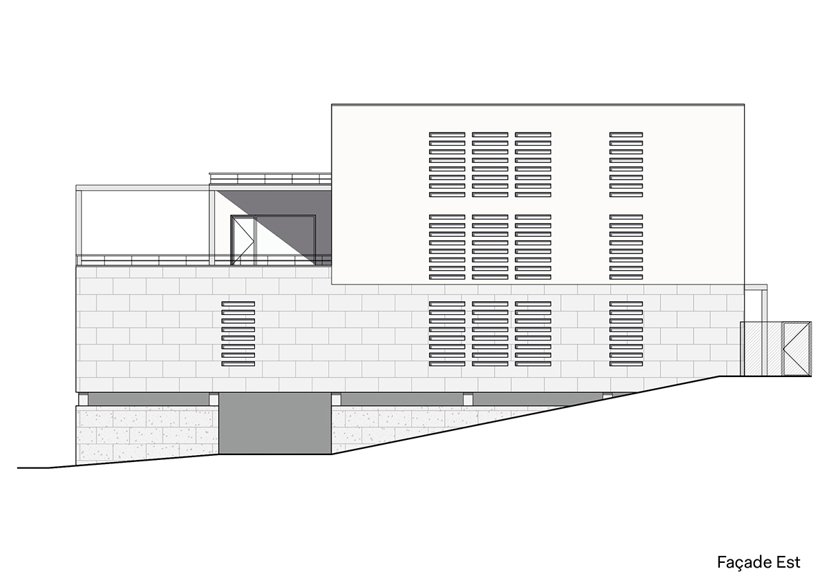
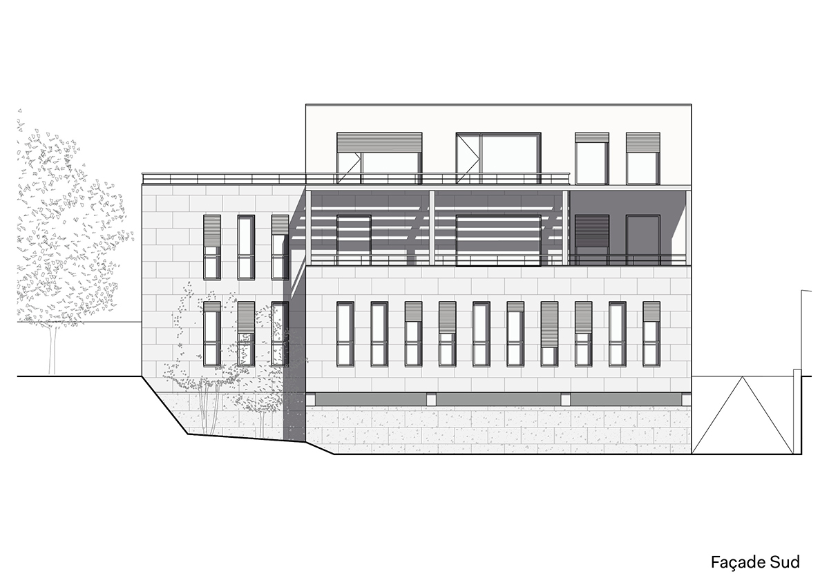
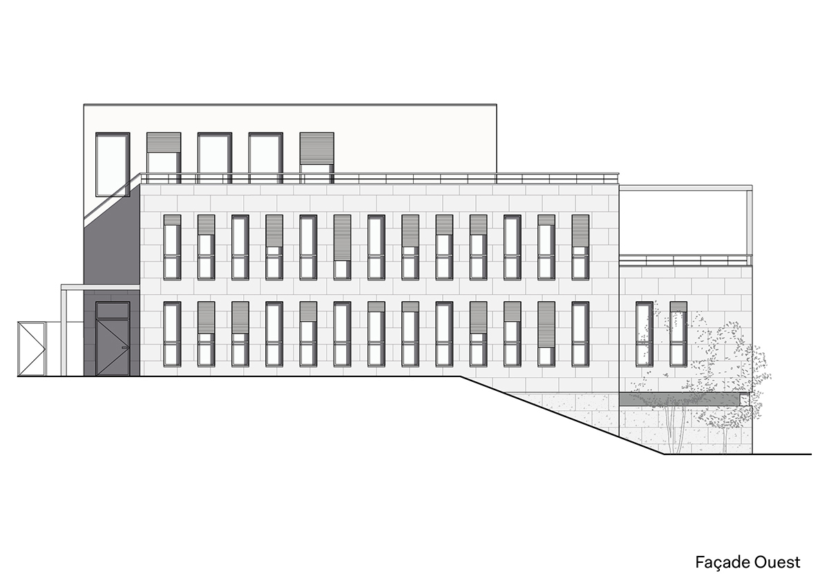
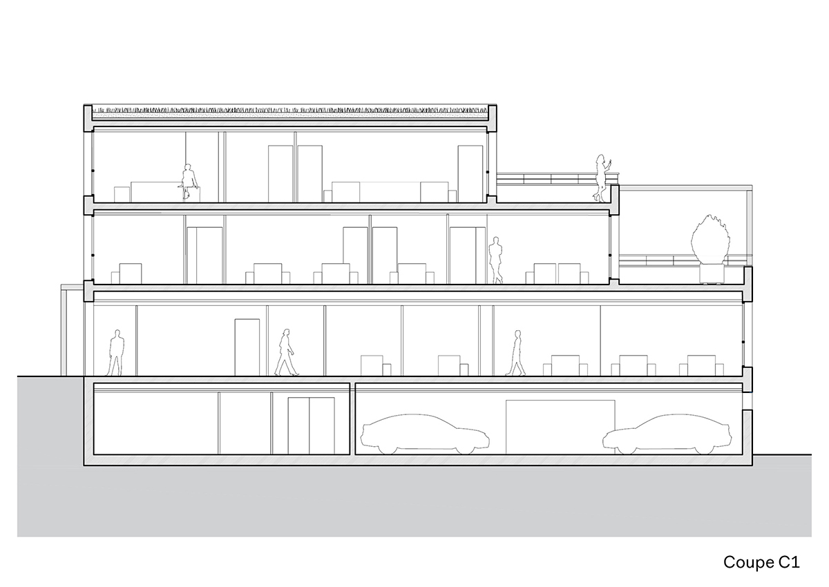
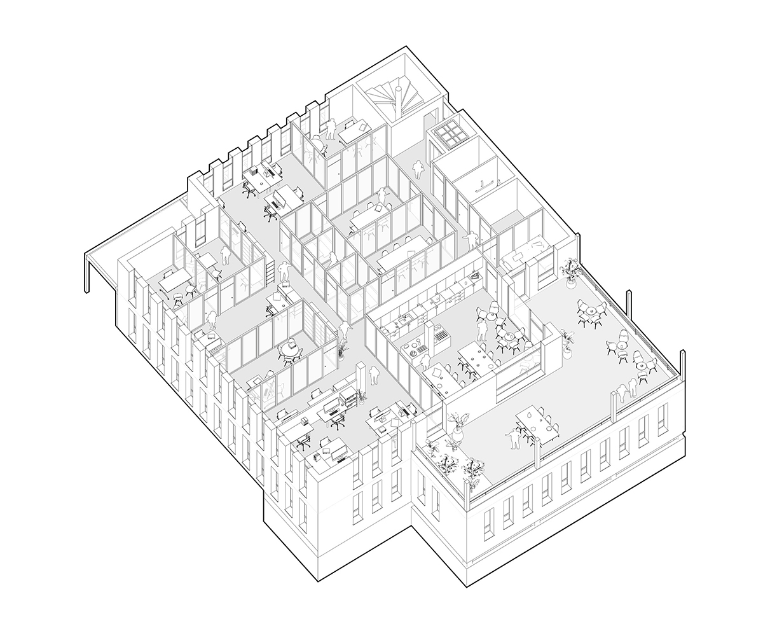
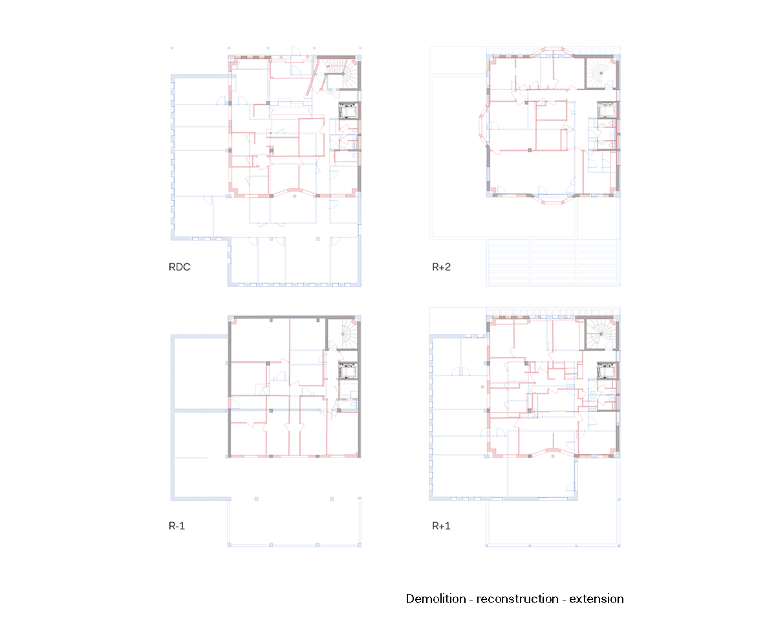
The restructuring and extension of the MC Habitat headquarters raises stimulating but complex urban, architectural and landscaping challenges.
Client: MC Habitat
Programme: restructuring and extension of the MC Habitat head office
Surface area: 1,036.26 m2
Budget: €2,699,000 + VAT
Engineering: LGX Ingenierie
The project involves restructuring the existing building with a minimum of major work. It avoids any elevation and preserves the load-bearing structure as is, as well as the staircase and lift (which are in good general condition and will be renovated).
The space required for the programme will be added by creating two modestly sized side extensions:
-to the south, on the ground floor, above the existing car park;
-to the west, on the ground floor at the same level as the garden, and on the first floor, on two levels.
These volumes are articulated around the existing building, following the topography of the site and opening generously onto redeveloped landscaped areas. Large terraces extend the workspaces and social areas.
This approach also reflects the desire to retain the existing car park, including its access ramp, and even to increase its capacity.
Interior layout
The floors are organised around a central core housing the meeting rooms, while the semi-blind east façade is reserved for circulation and sanitary facilities. The workspaces are mainly located to the south and west, in the newly created extensions.
-The ground floor houses the reception areas (lobby, reception desk), offices and a relaxation area with direct access to the garden. A wooden deck, built under the existing trees, offers employees a convivial outdoor space, ideal for relaxation and al fresco dining.
-On the first basement level, in addition to the standard covered car park (with increased capacity) and bicycle storage, there is access for security guards, as well as service areas: archives, server room, technical rooms, cleaning room, and waste storage.
-The first floor comprises offices and a social area, which opens onto a terrace shaded by a pergola covered with vegetation, improving comfort in summer and enhancing the landscape quality of the project.
-The second floor, designed as an attic, opens onto a large terrace. It houses the senior management offices and the large meeting room.
Outdoor layout
The project involves a complete redevelopment of the existing garden, highlighting the trees already present on the plot, as well as the installation of planters on the terraces created on the upper floors. The inaccessible roof terrace will also be planted with vegetation.
A pergola, located to the north of the plot, along Wladislaw Pusz Street, can be used as a garden pavilion during events.
