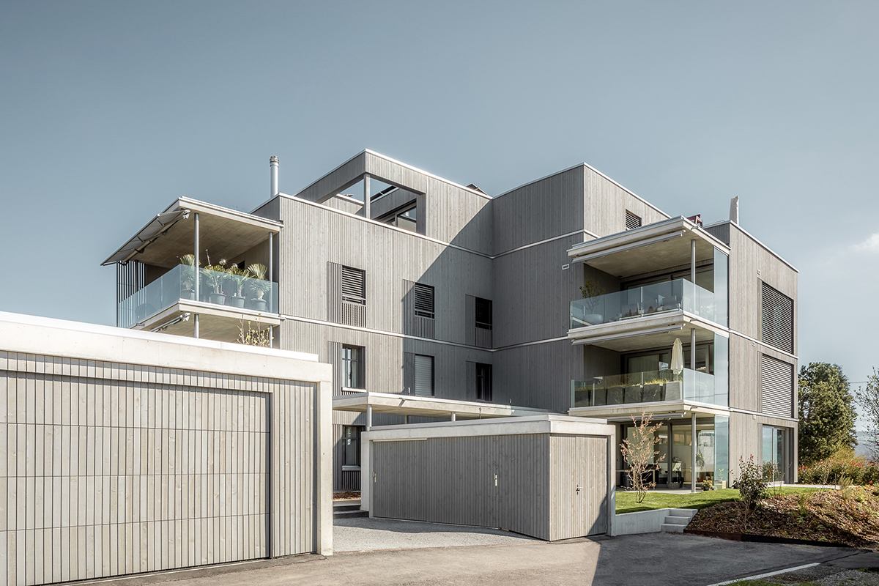
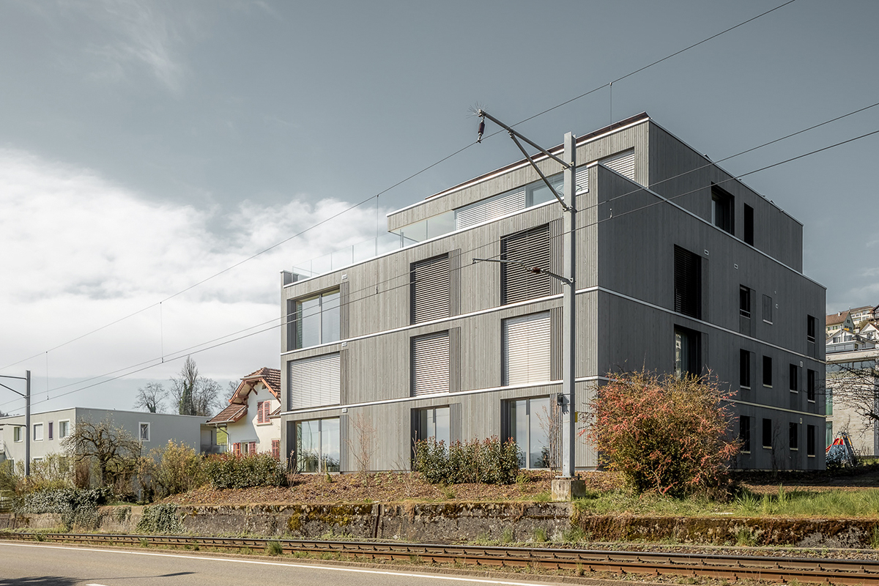
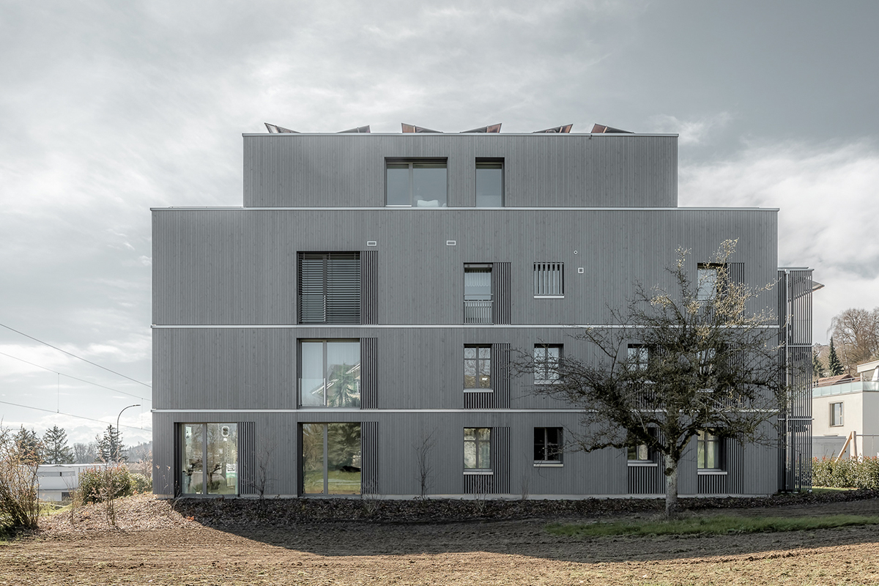
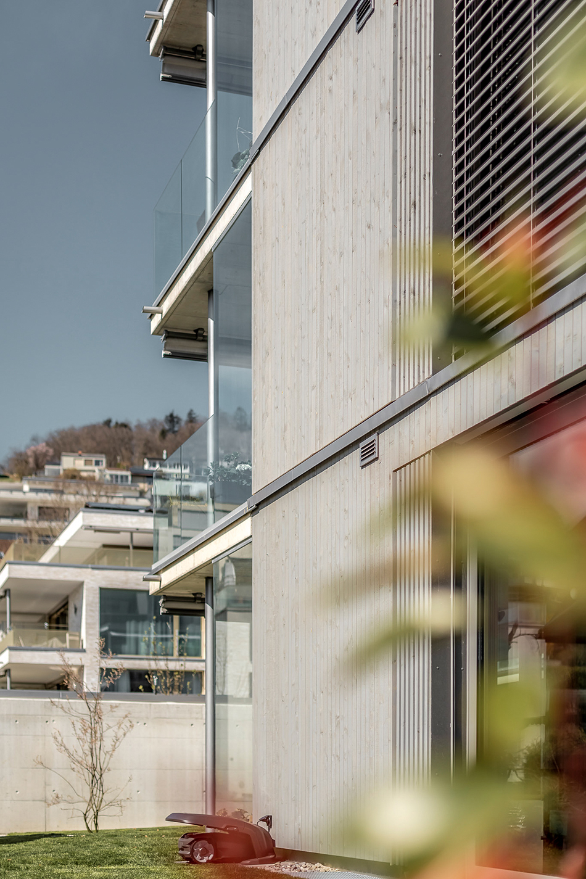
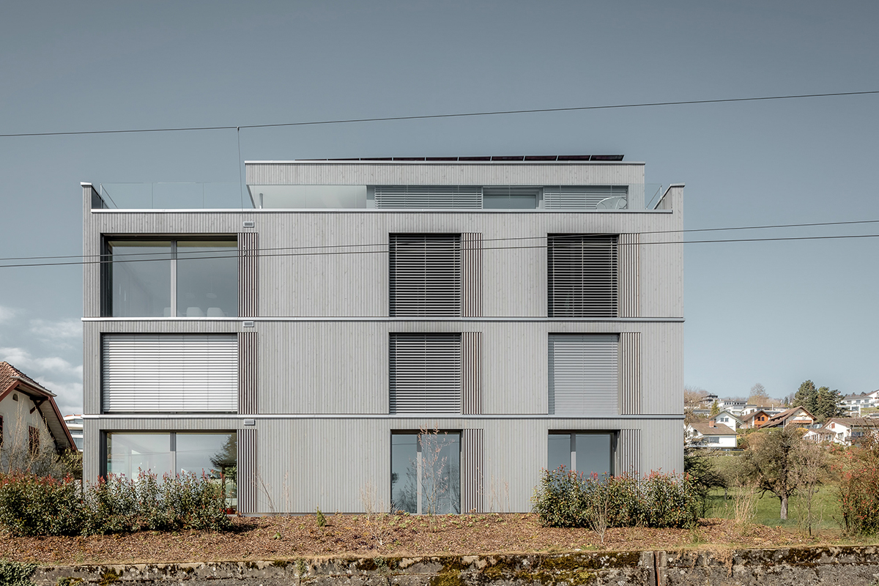
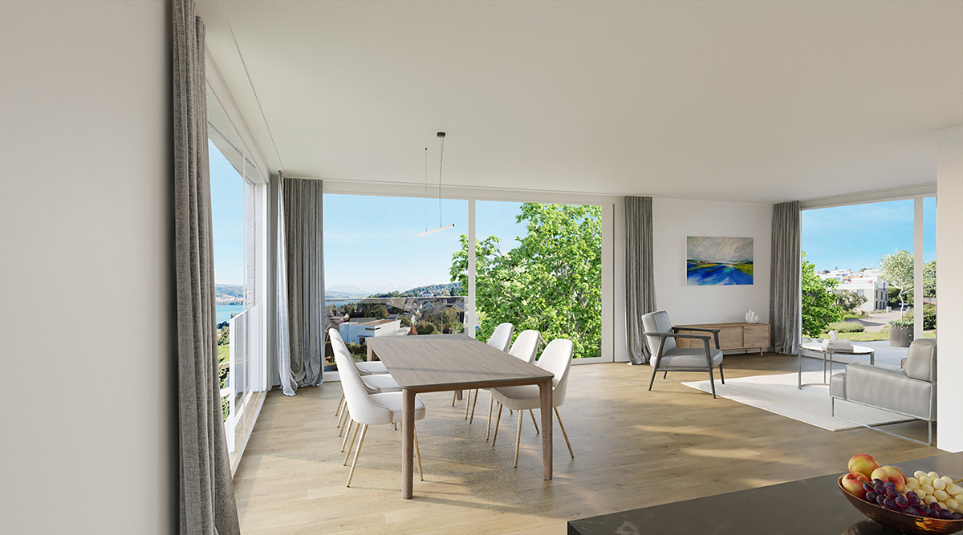
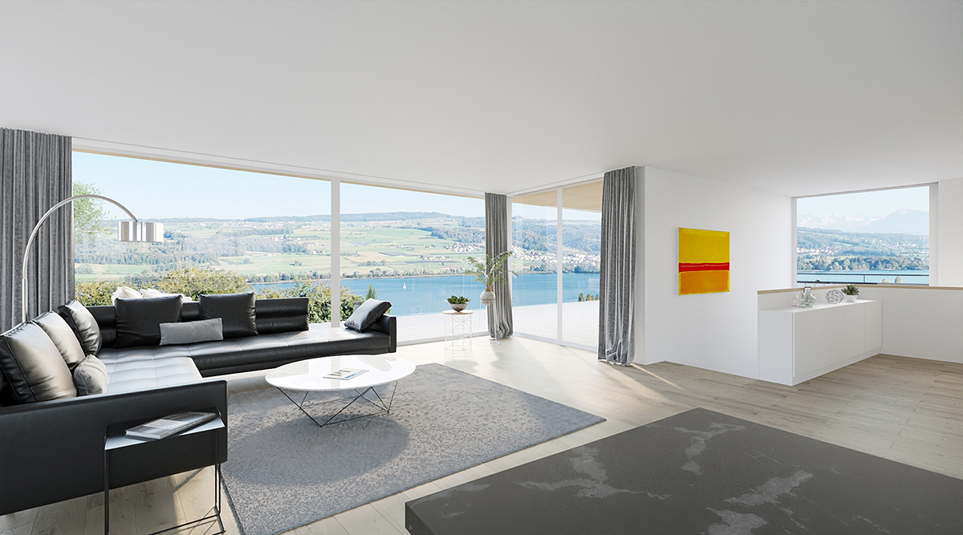
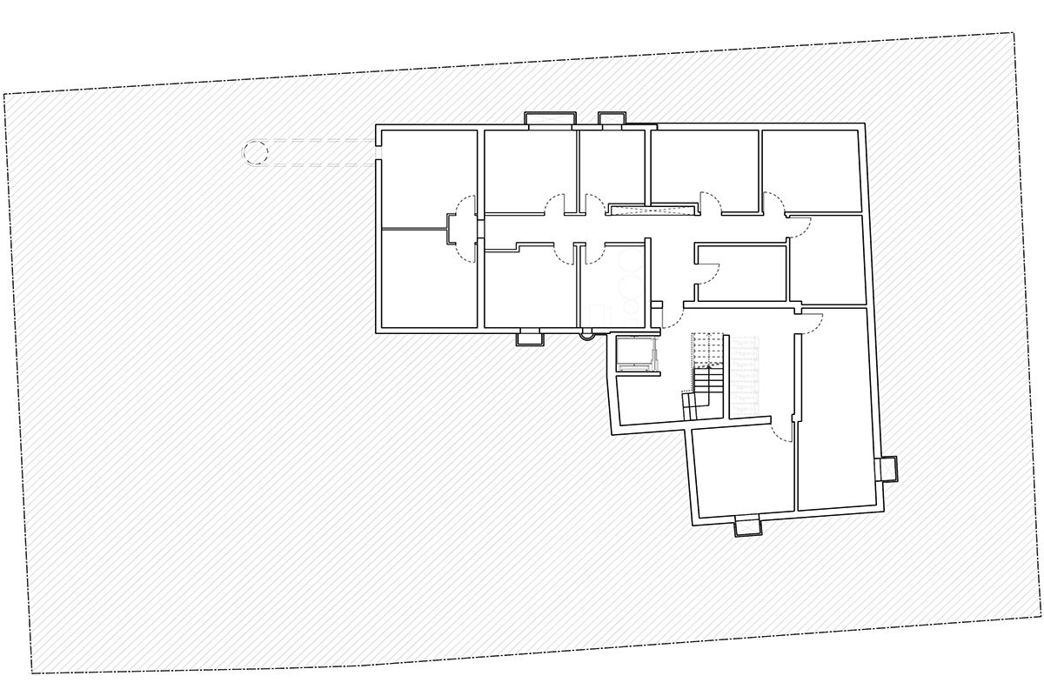
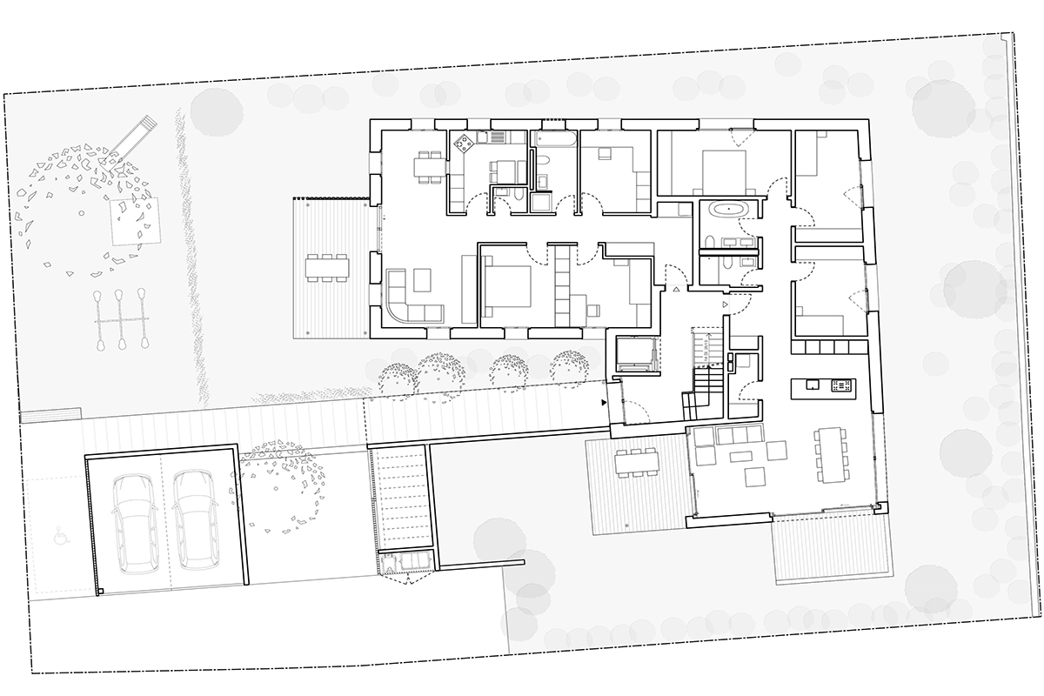
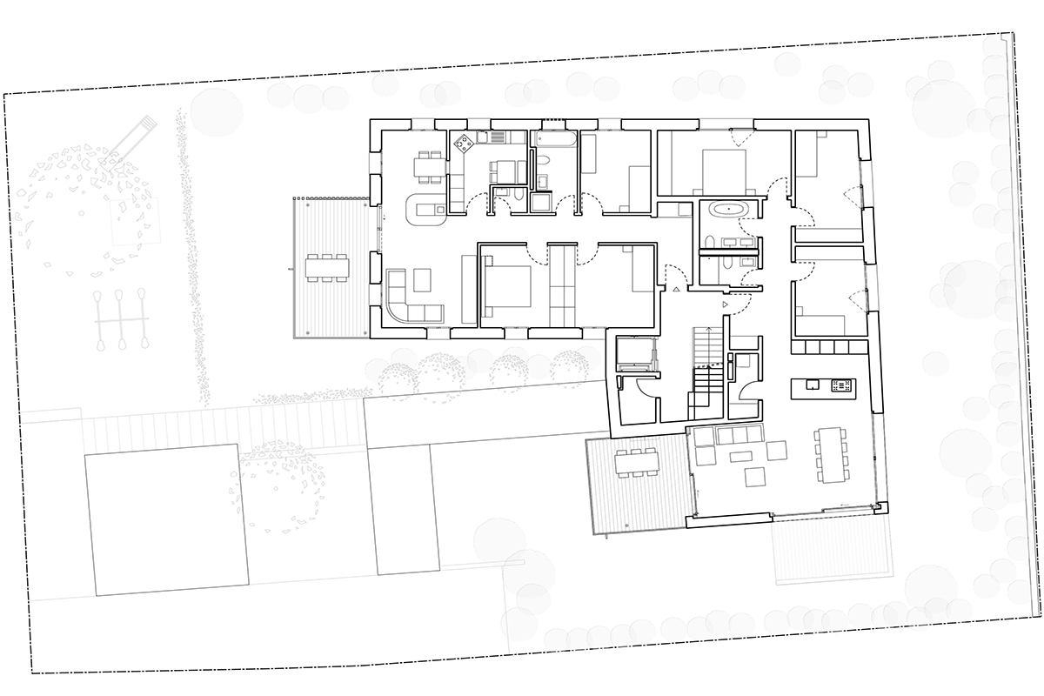
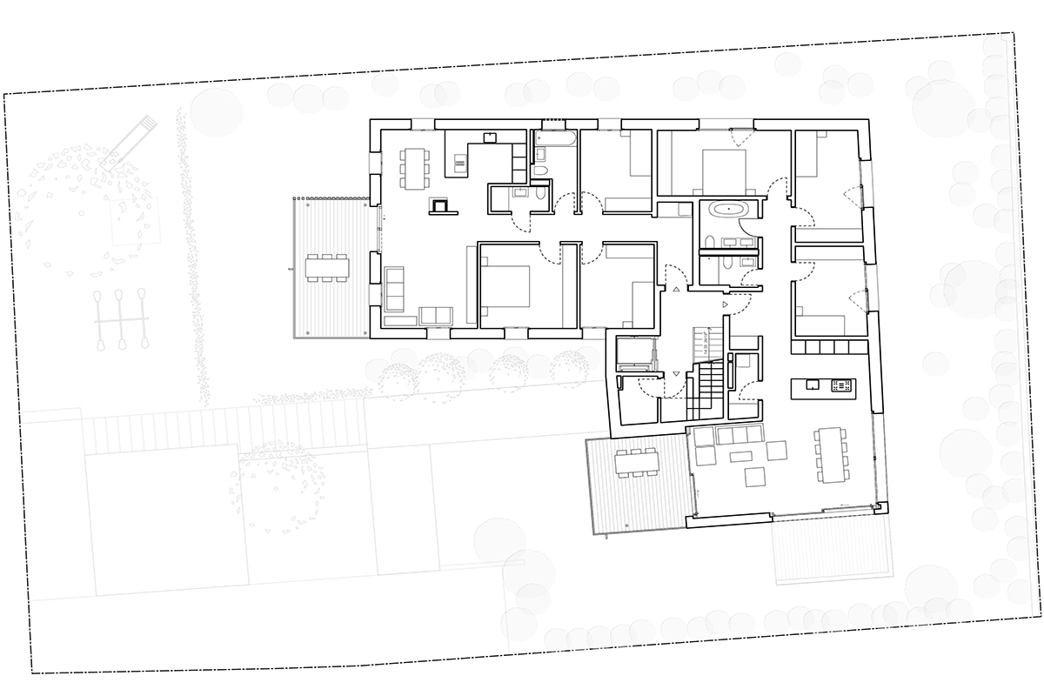
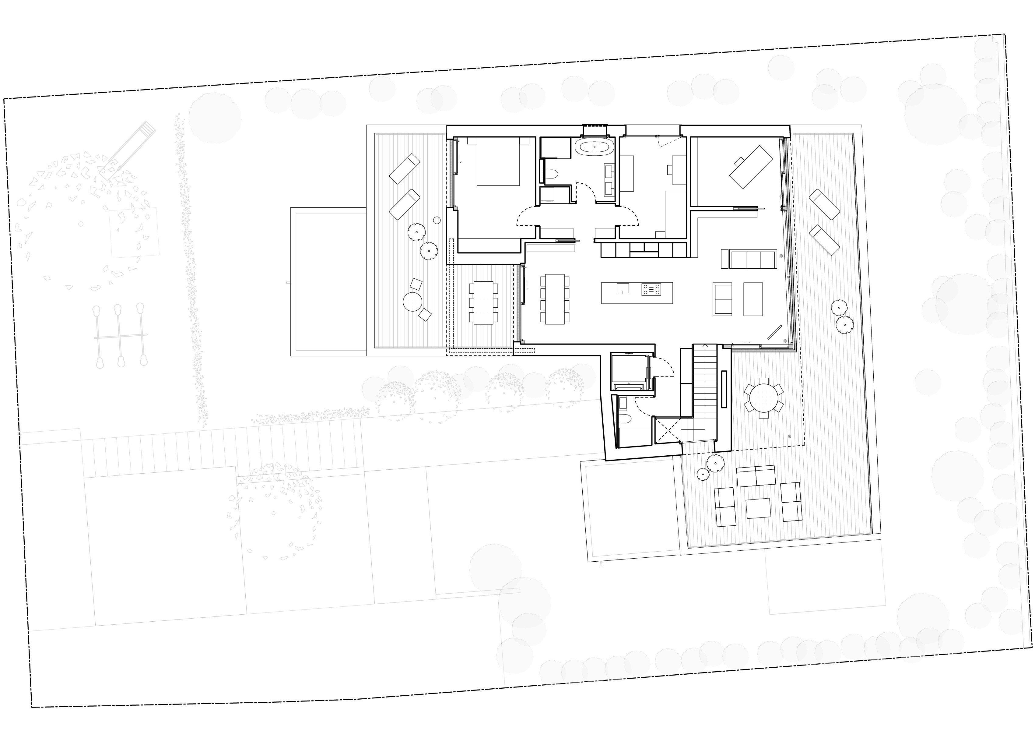
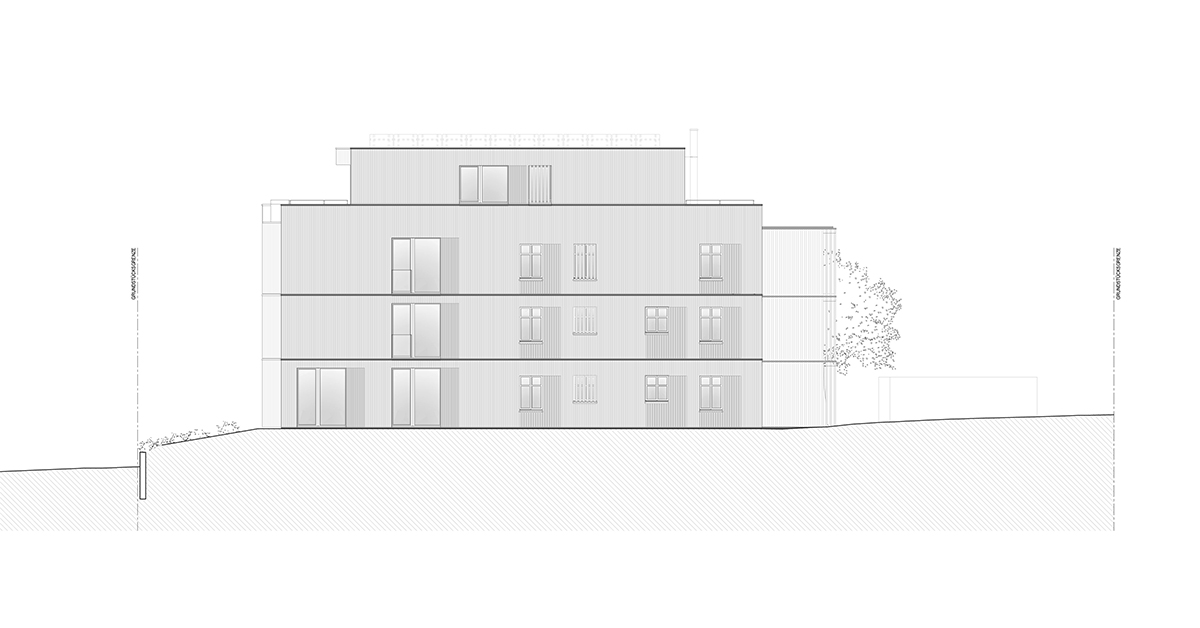
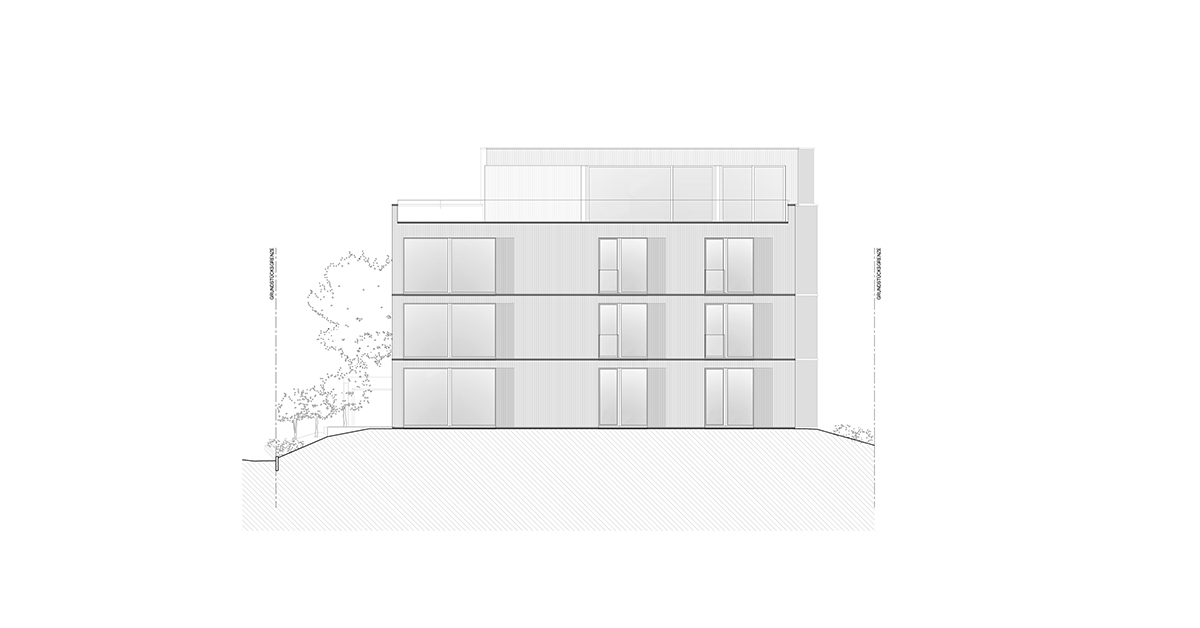
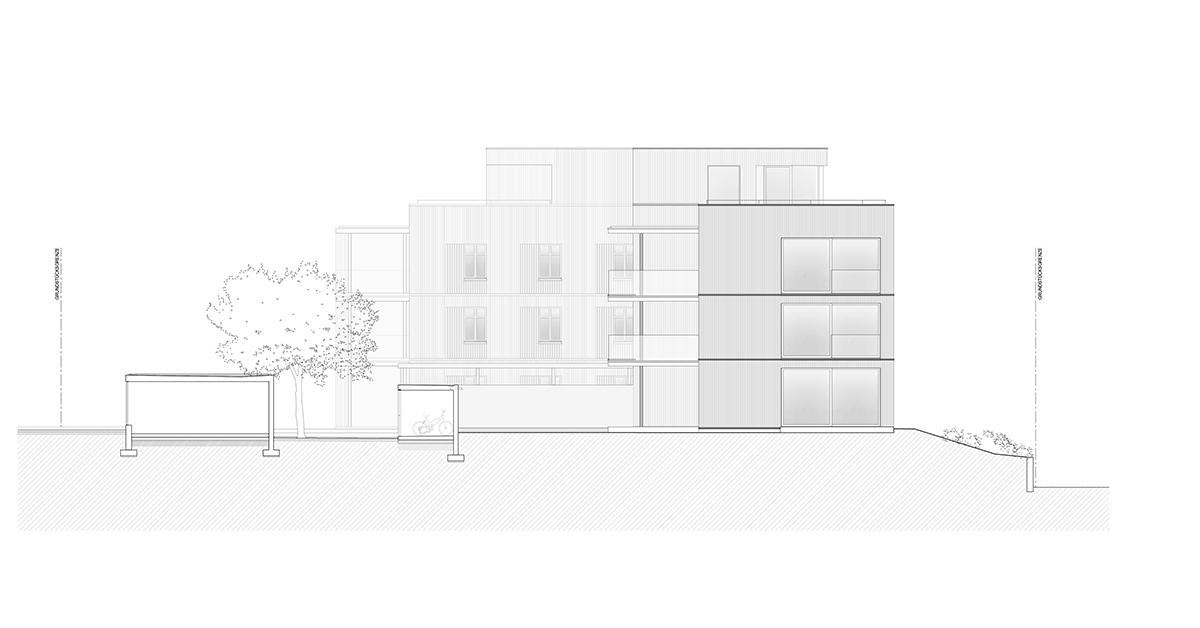
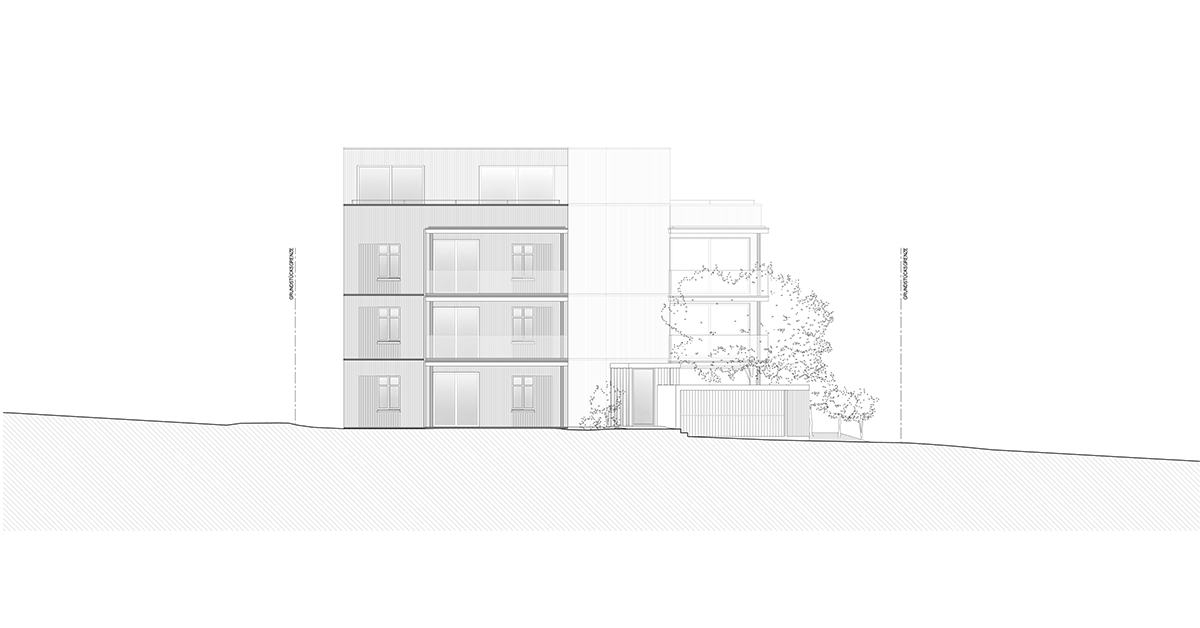
The location of the existing building on a hillside, benefiting from excellent sunshine and magnificent views of Lake Hallwil and, on clear days, the Alps, influenced the project’s change of programme, its restructuring and extension.
In collaboration with Andreas Leitgeb (L.BV Architektur)
Client: Private
Programme: Complete refurbishment and extension of a building. Creation of seven flats, including a penthouse.
Area: 1 275 m2
Mission: Conception, building permit, tender documents, execution project.
Team: A. Leitgeb, I. Beccar Varela, J. V. Miguel López, P. Rubio
Structural engineer: qsi Engineering
General engineer: Vorburger AG
The main structure of the single block has been retained, the volume has been extended towards the street and a penthouse flat has been created by adding a new floor. This has given the development a more dynamic and varied appearance, creating seven large 4.5-room flats with generous outdoor spaces.
The outdoor spaces surrounding the building feature a small communal children’s playground and weather-protected areas for parking bicycles and cars for people with reduced mobility. The complex is completed by the gardens of the ground floor apartments.
The complex is equipped with a new thermal envelope and high-quality joinery to meet current standards of comfort and energy efficiency, as well as pre-greyed wood cladding that completely changes the image of the building.
