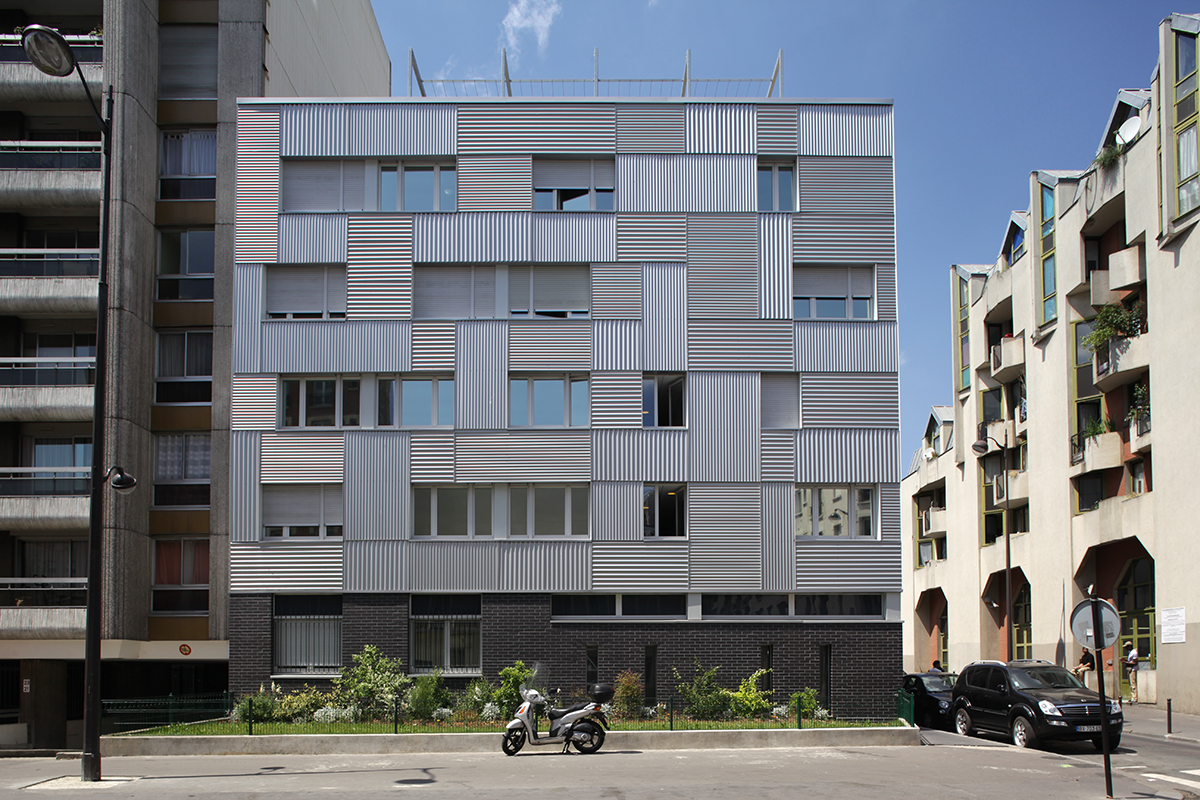
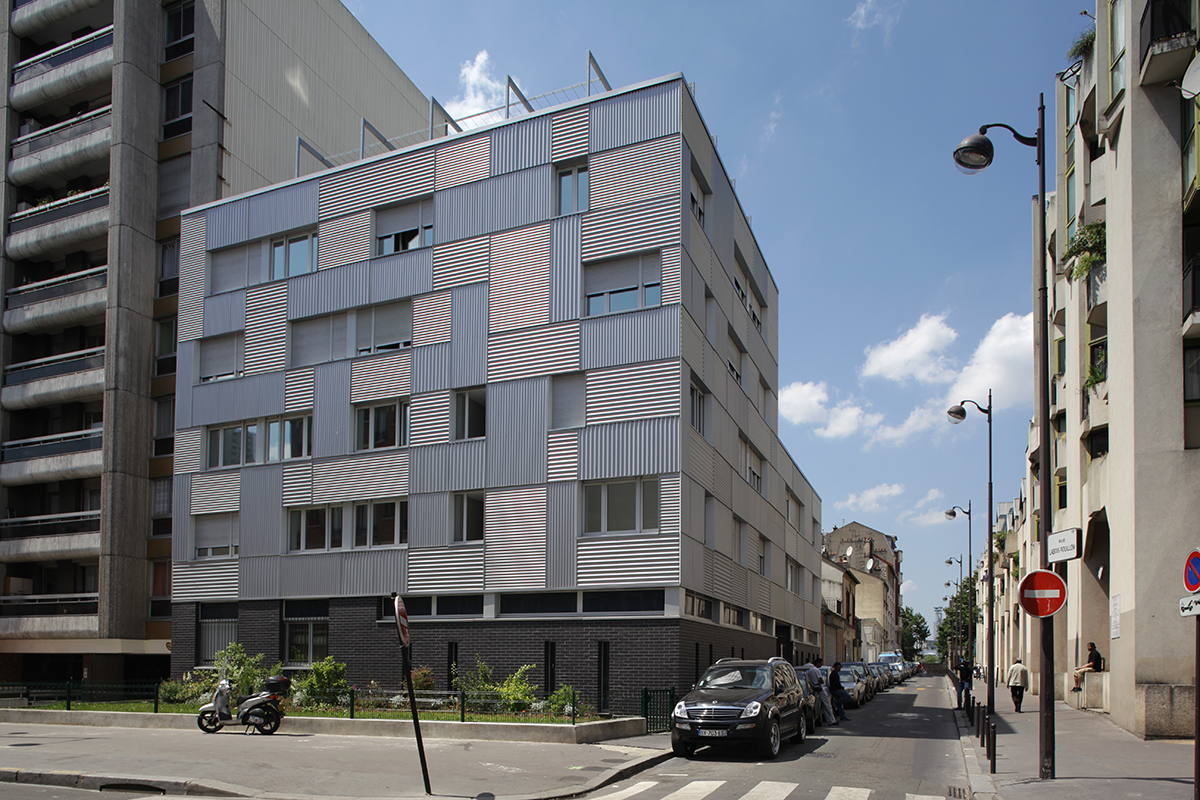
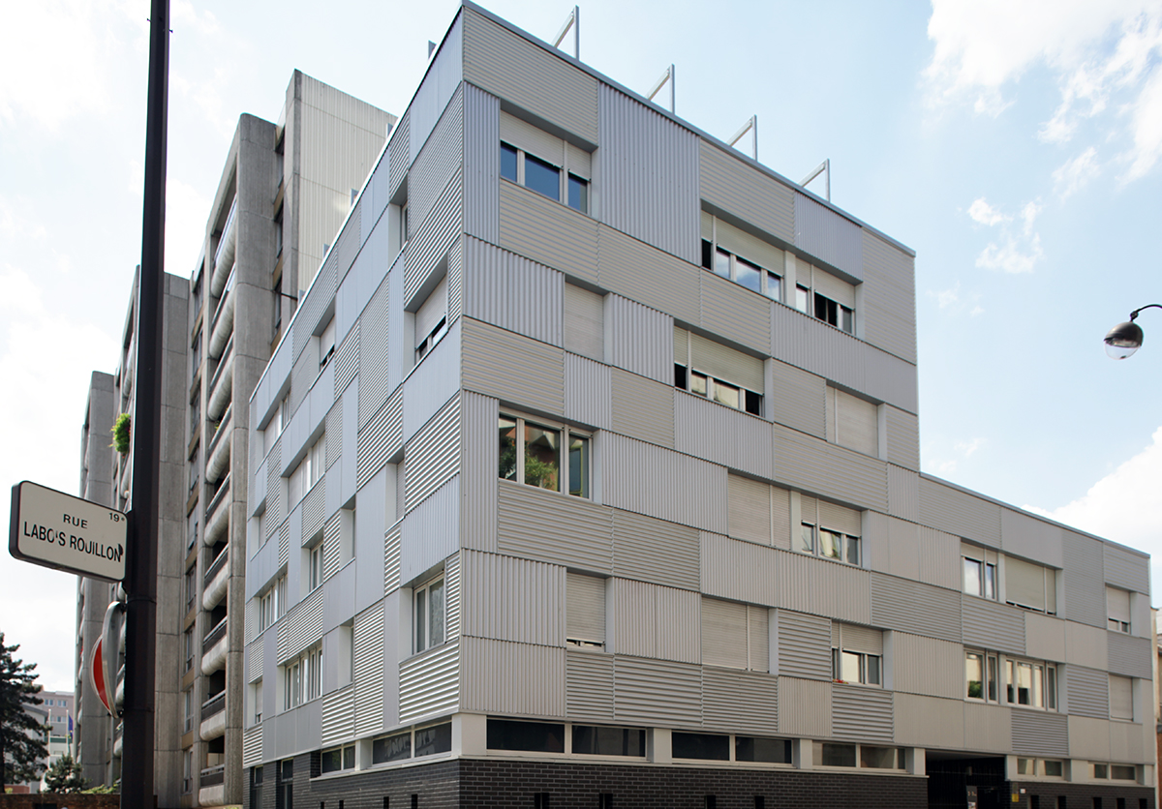
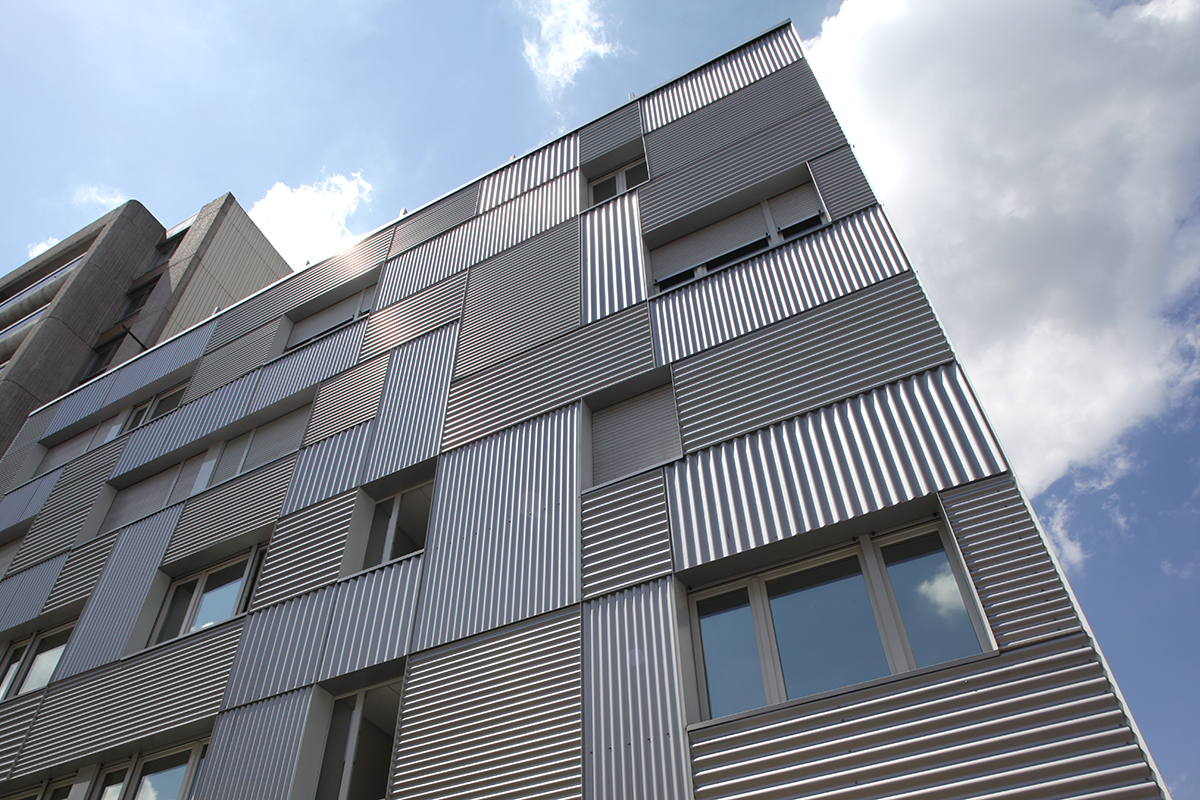
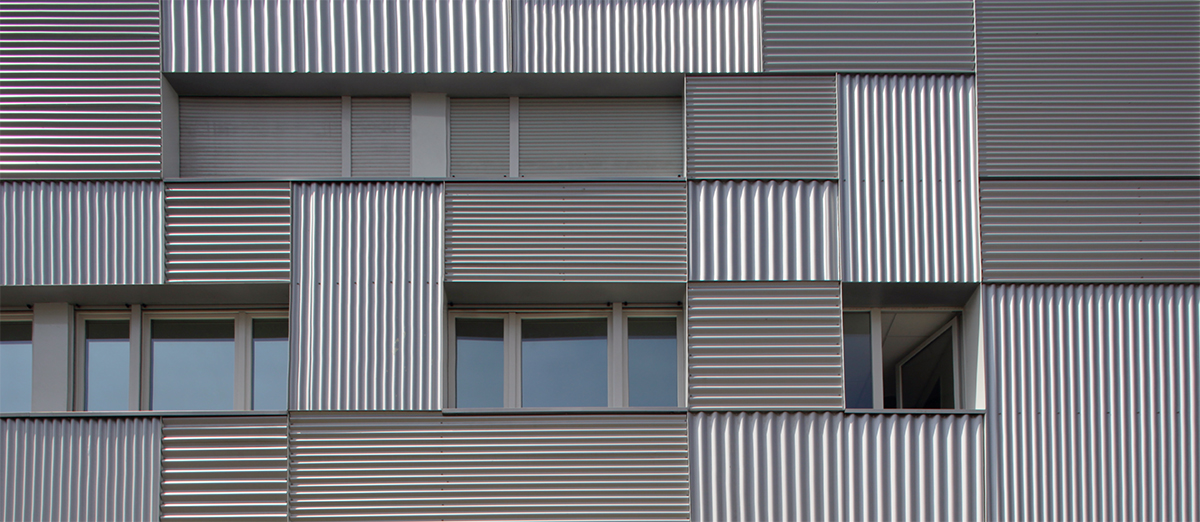
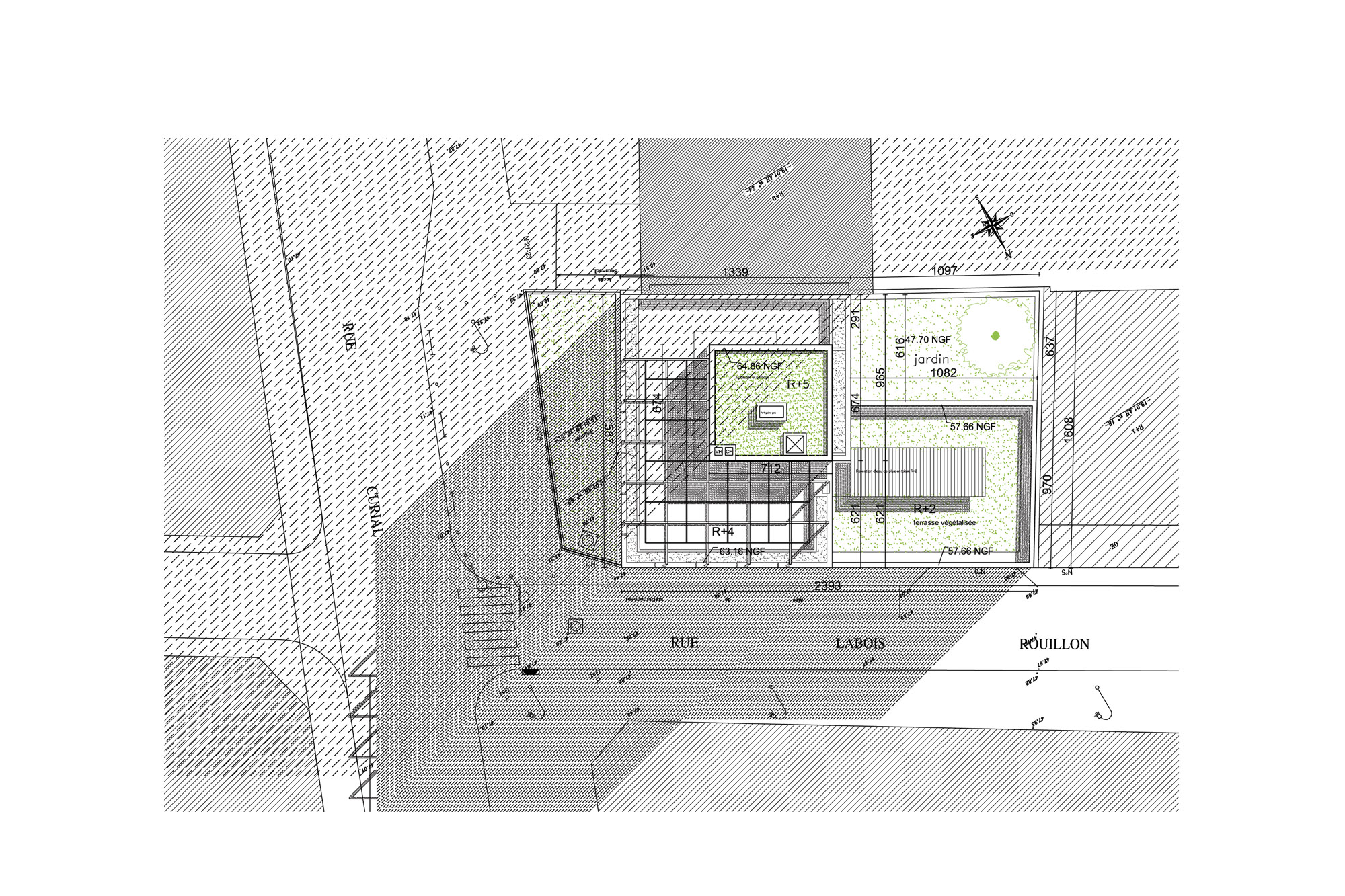
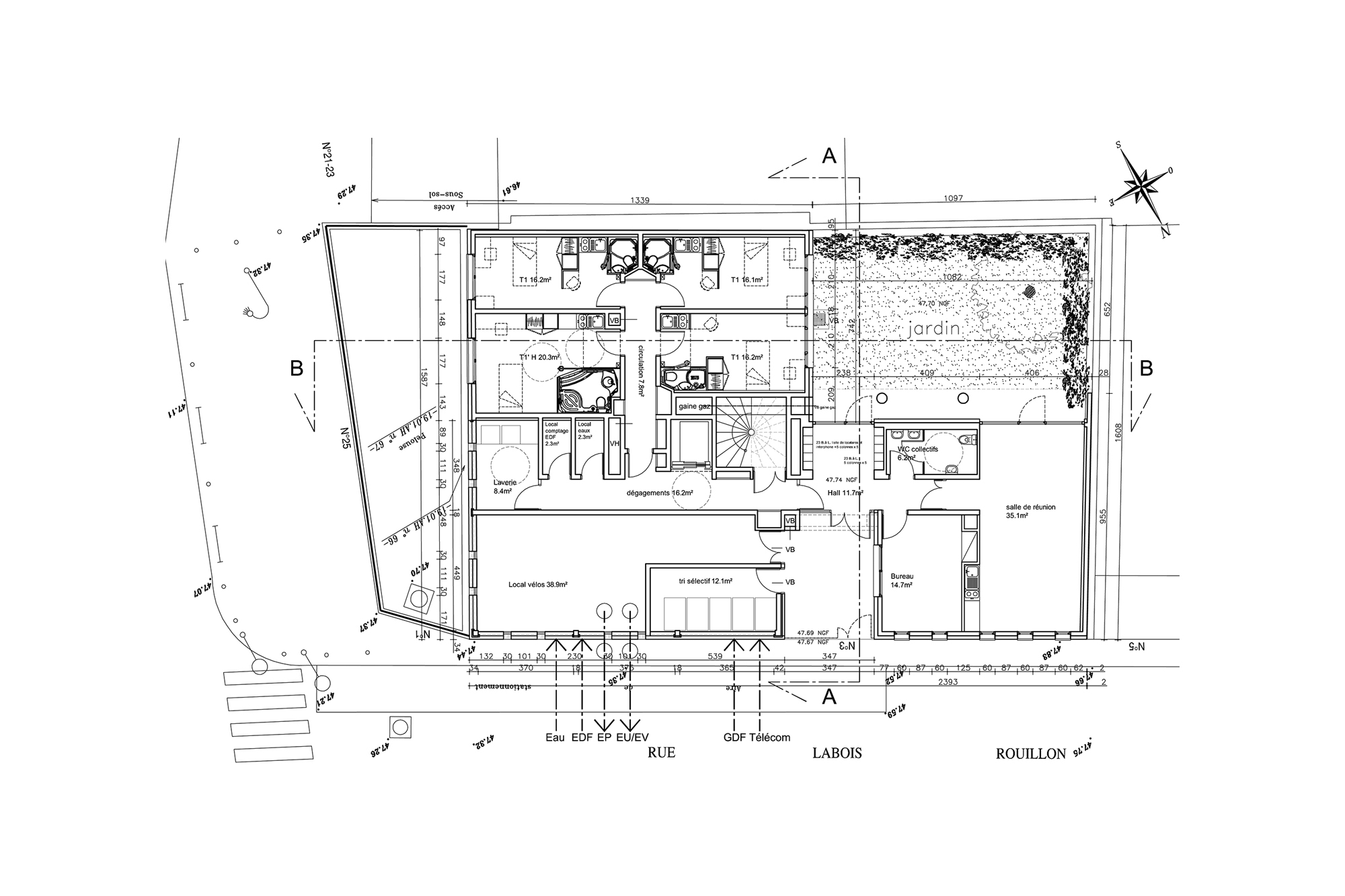
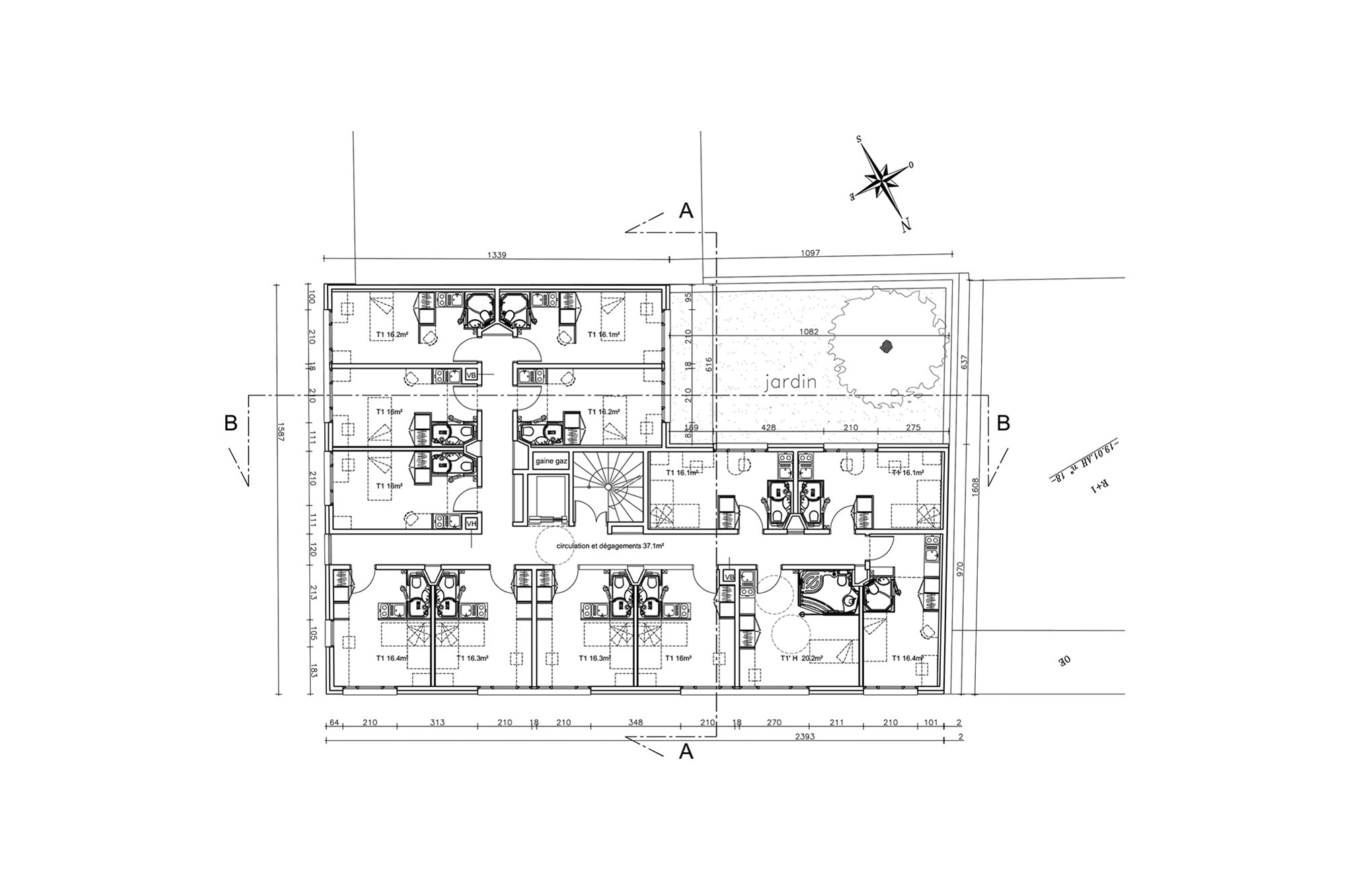
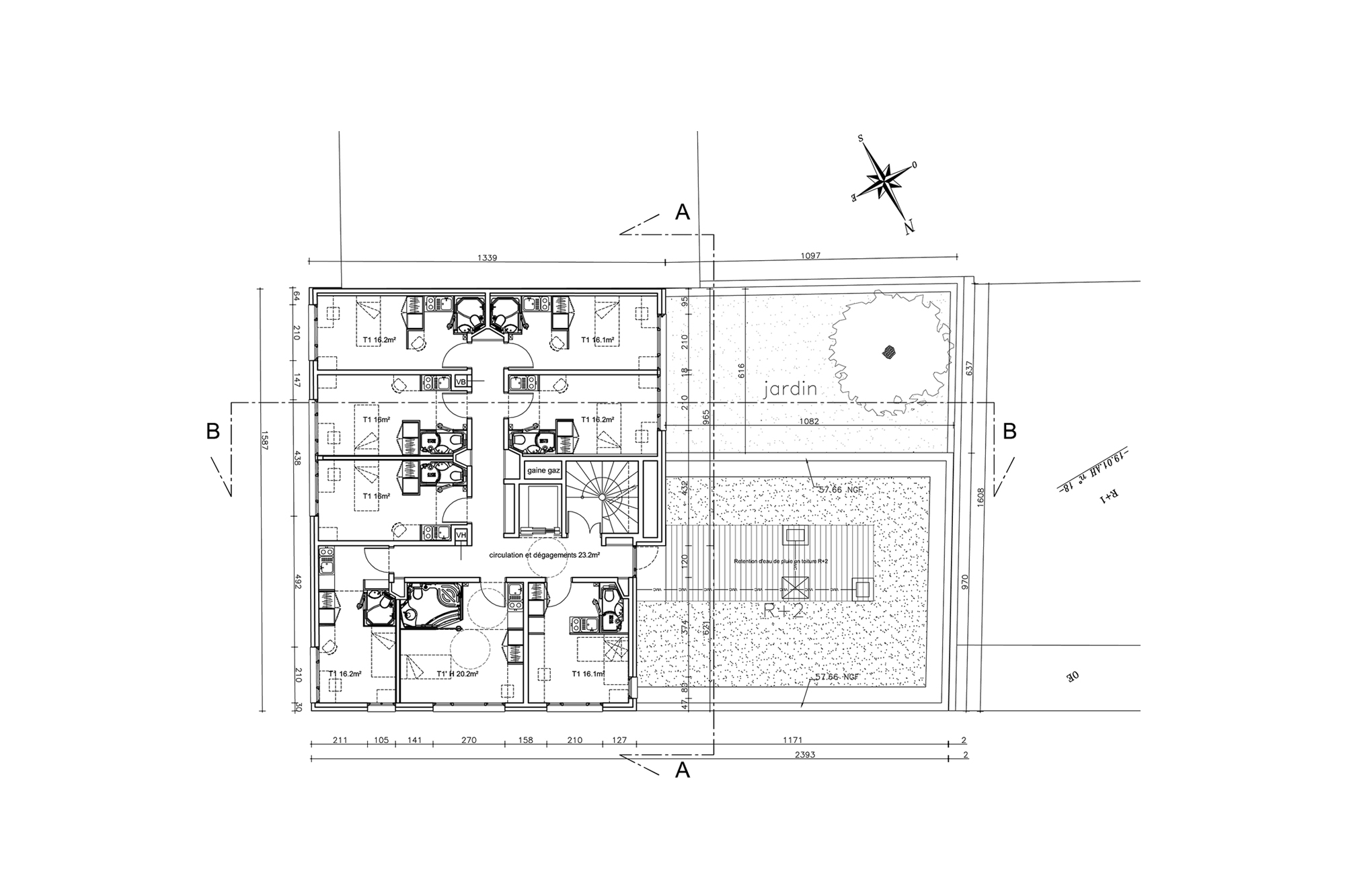
Social residence with 46 dwellings for young workers. The project, organised around a central core, extends along the two streets. The units overlook either the public space or an inner courtyard. The layout of the plan makes it possible to transform several studios into appartments.
Client: Logirep
Programme: Social residence with 46 dwellings
Surface: 1.330 m2
Budget: 2,2 M€
Mission: complete mission, Loi MOP
This site is in a very diverse neighbourhood: small buildings from the late 19th and early 20th centuries and large or very large buildings from the 1970s to 1990s.
The architecture of the building is determined by three elements:
-Urban regulations and particularly the possibility of turning the volume of rue Curial (five storeys) onto rue Labois Rouillon (two storeys).
-The client’s desire to create a long-lasting structure that complies with the RT 2005 standard.
-The breakdown of the façades is suggested in the Paris Urban Plan: the ground floor, which essentially contains the services, the body of the building of four or two storeys for housing, and a coronation. The top floor is raised by a structure supporting vegetation and becomes a recreational area for the inhabitants.
