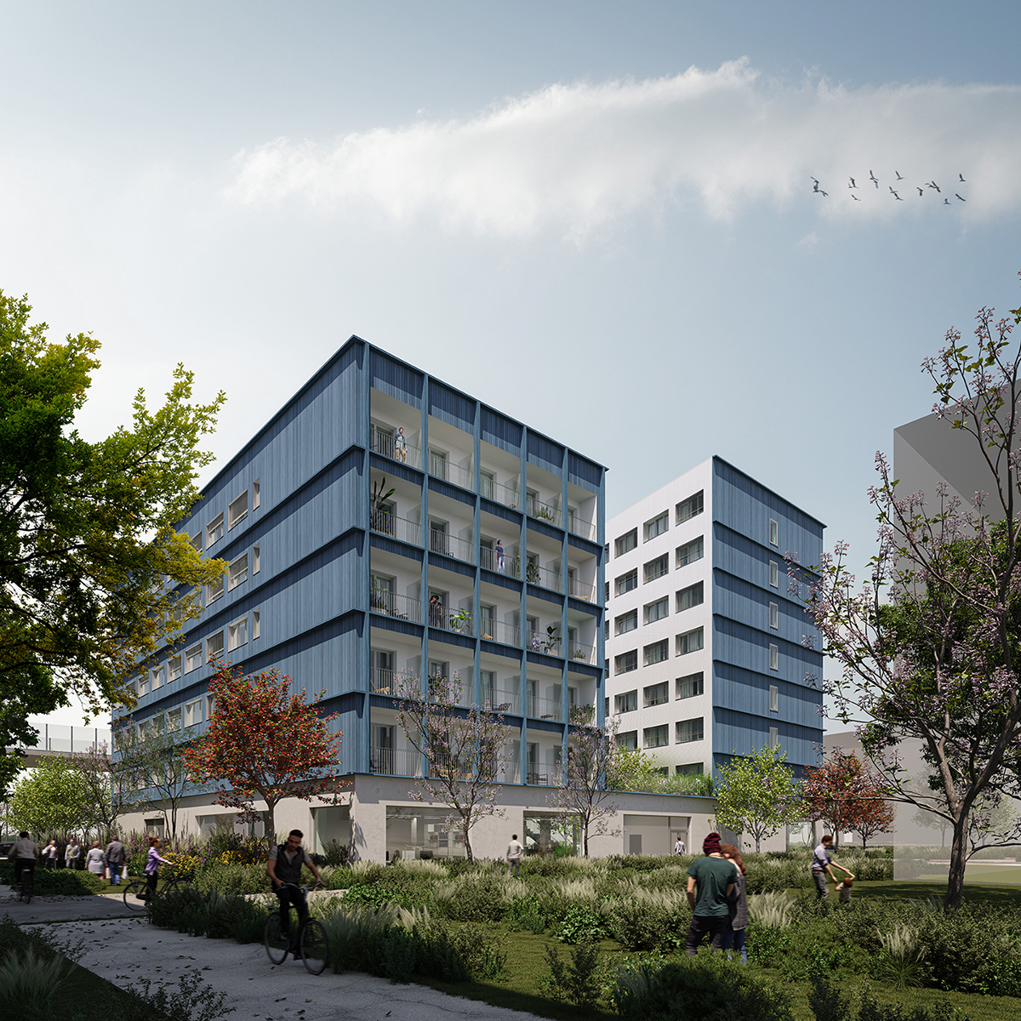
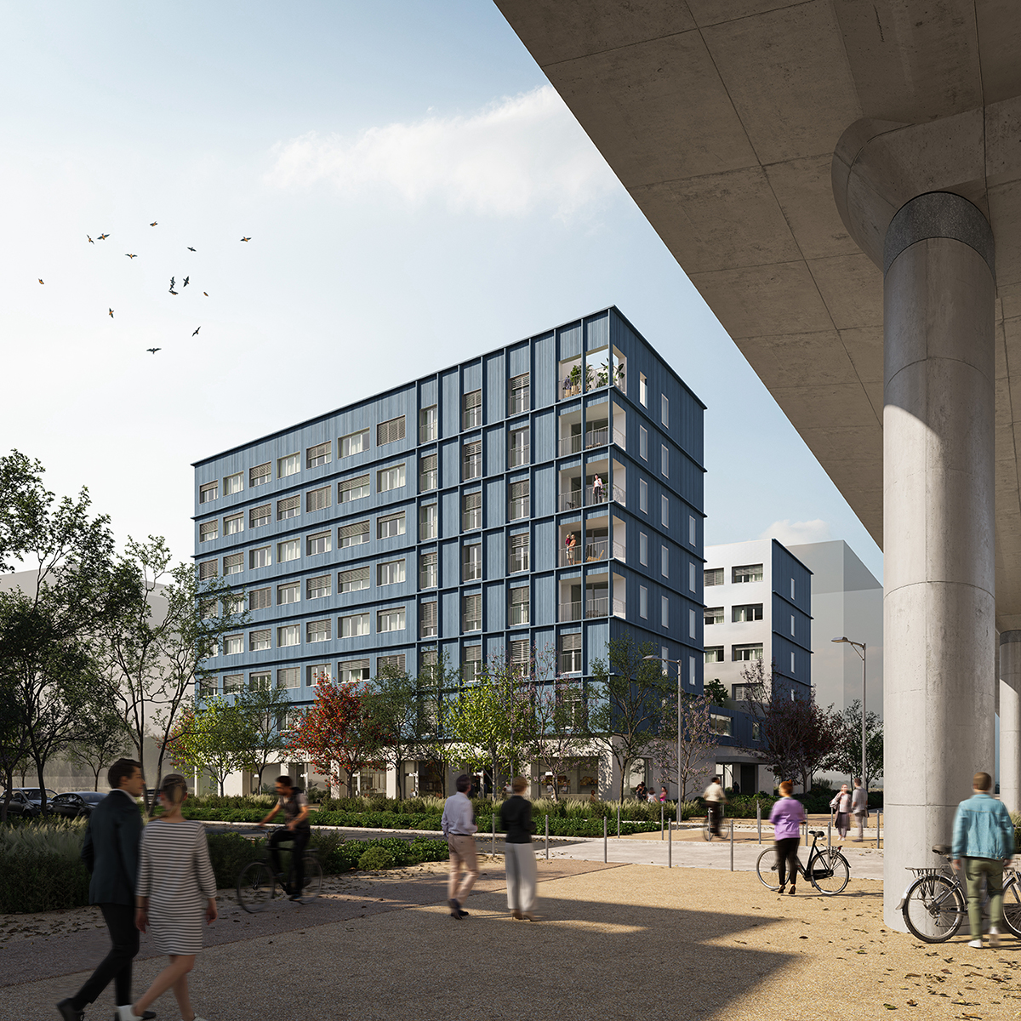
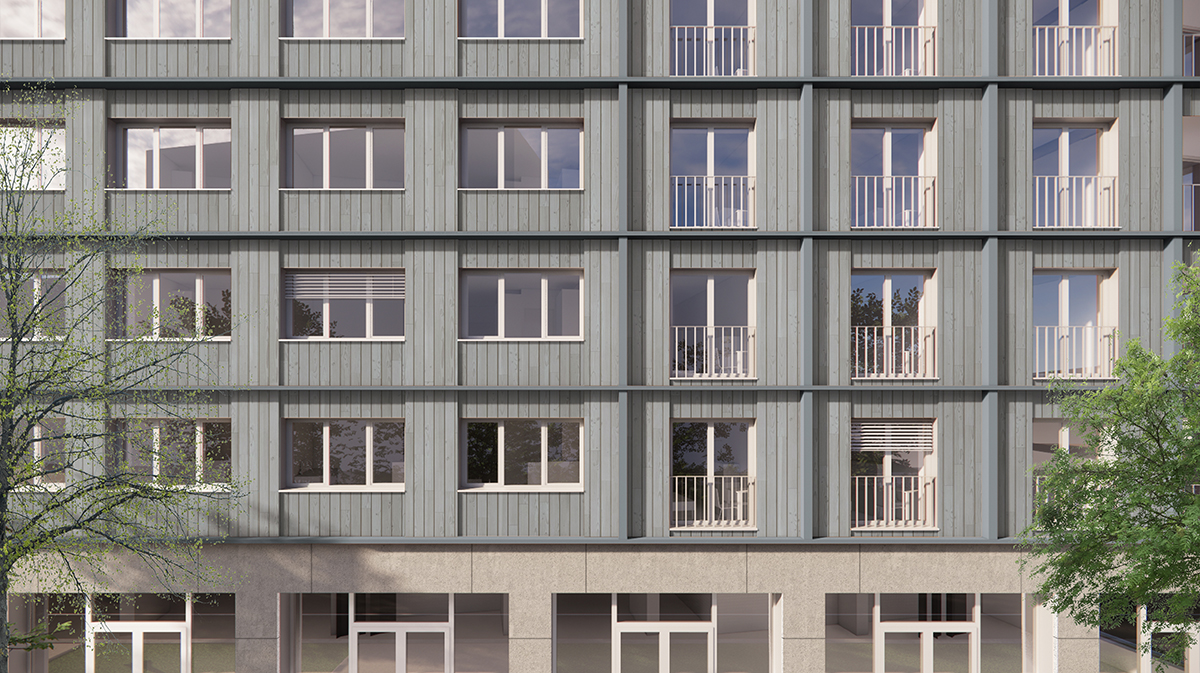
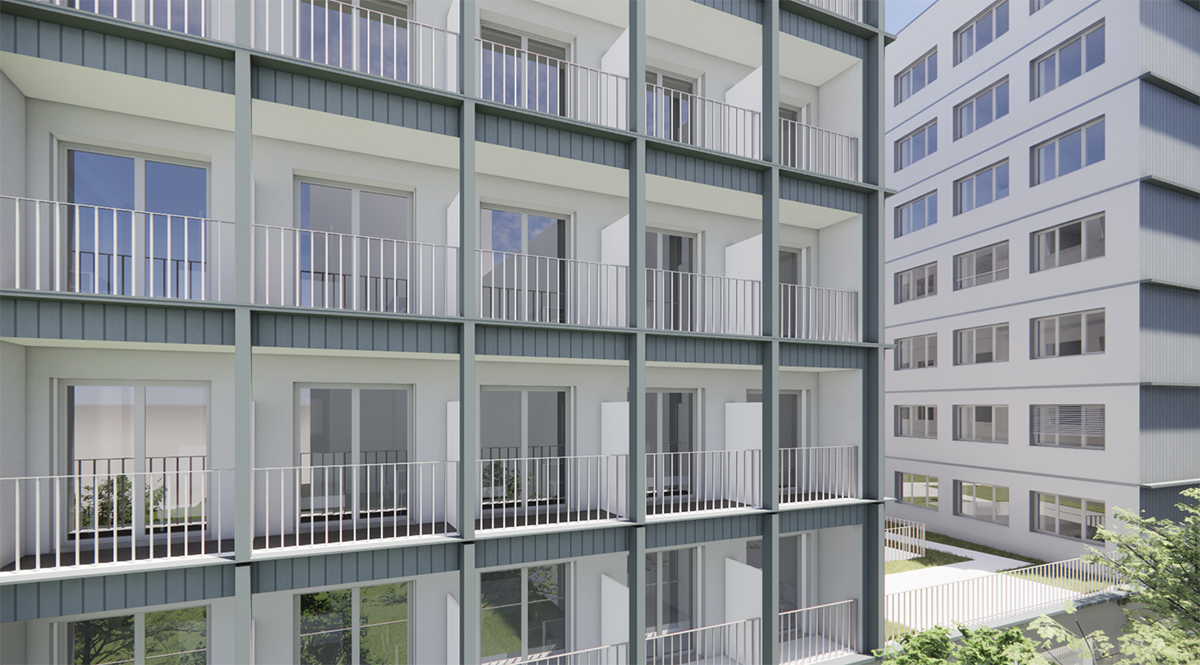
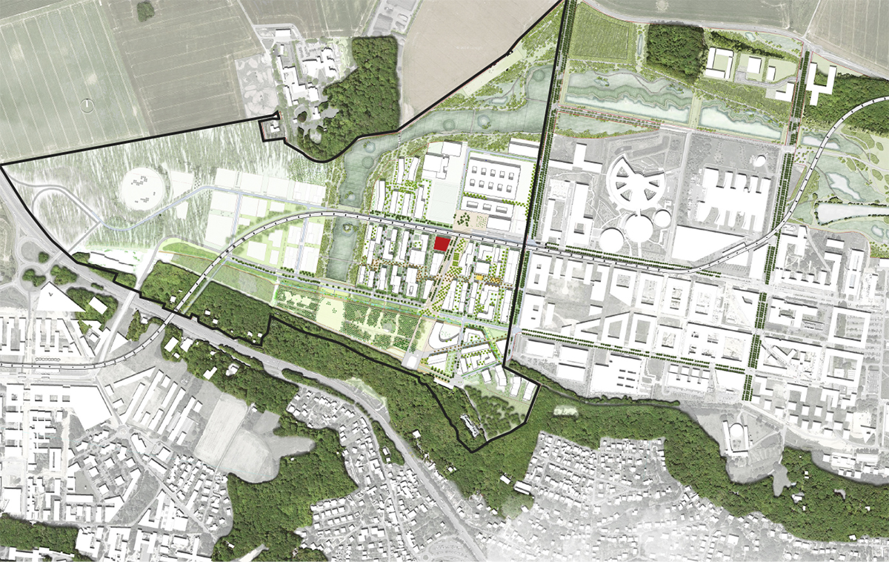
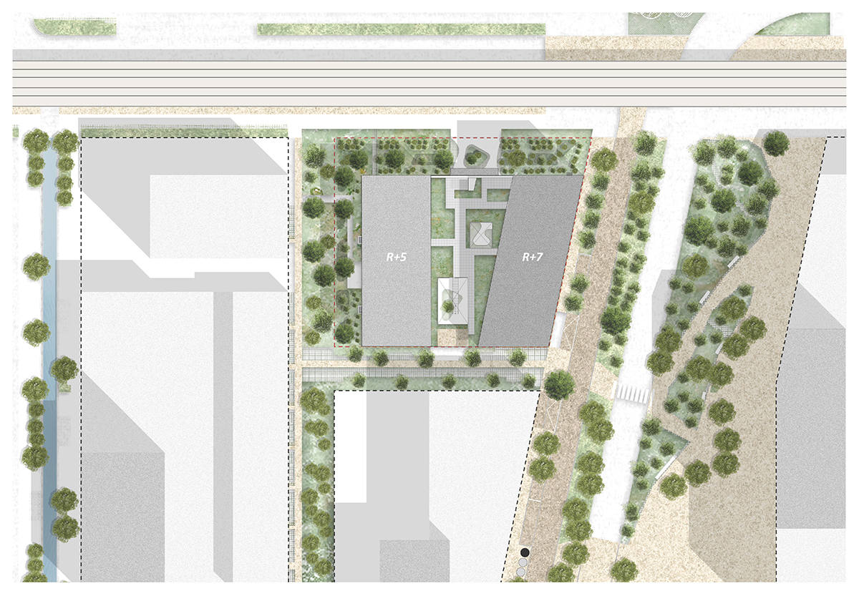
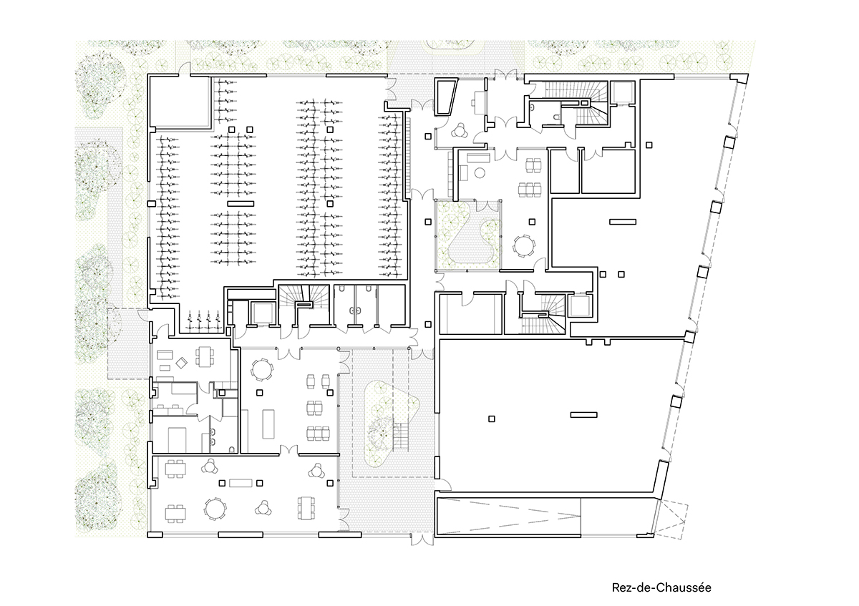
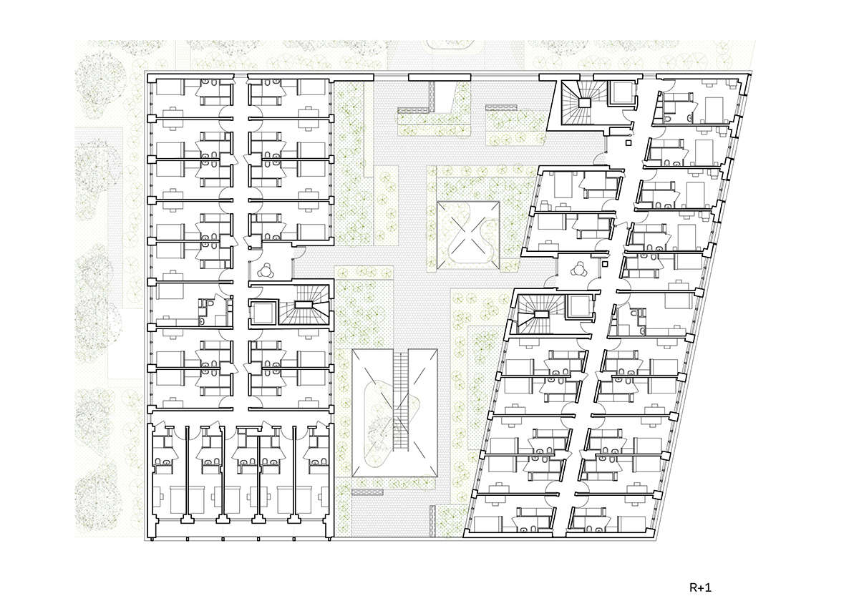
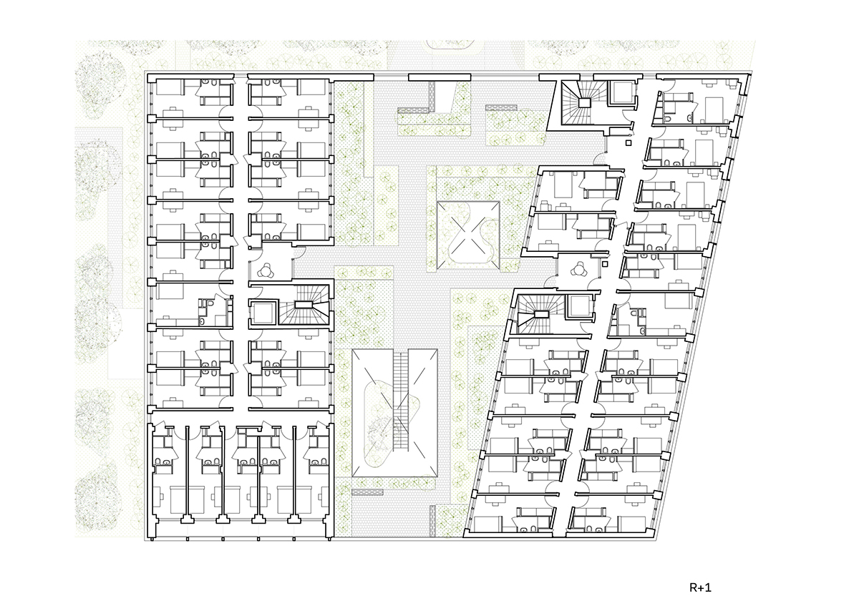
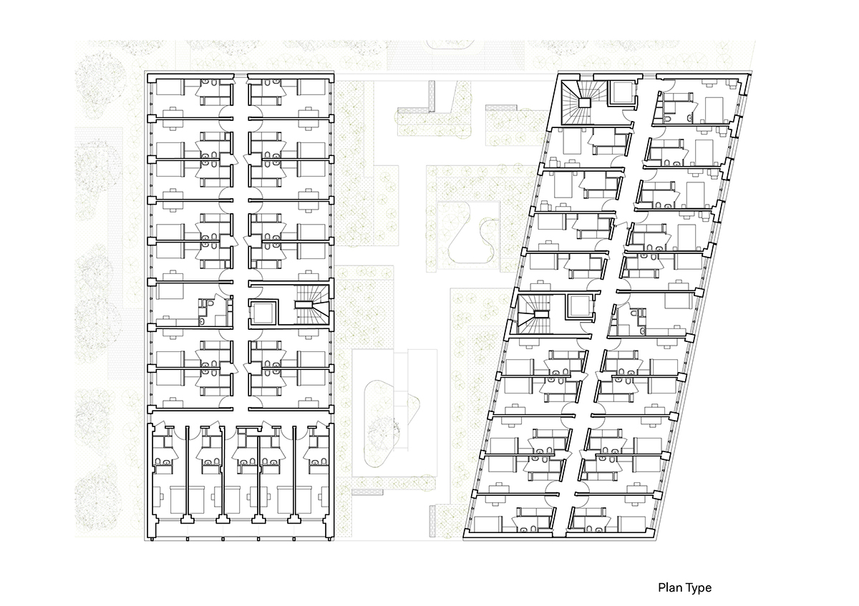
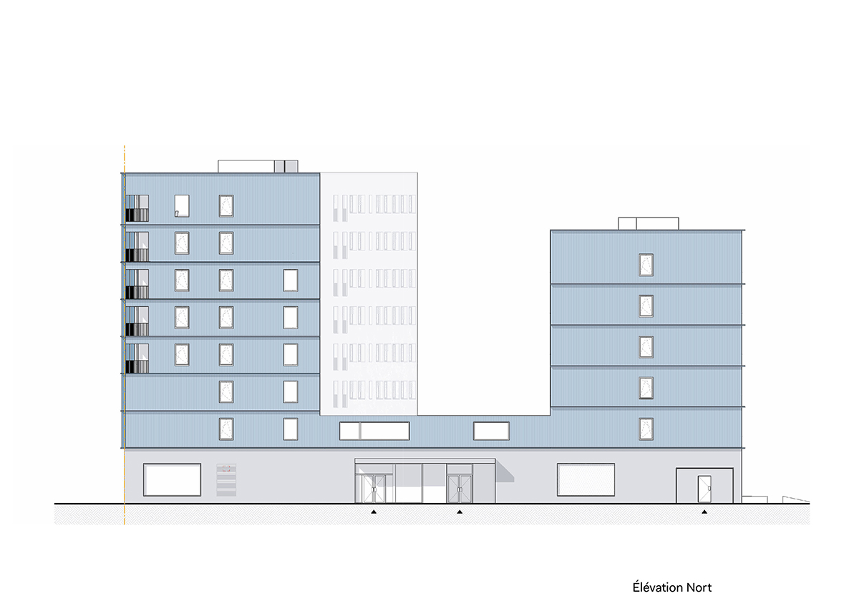
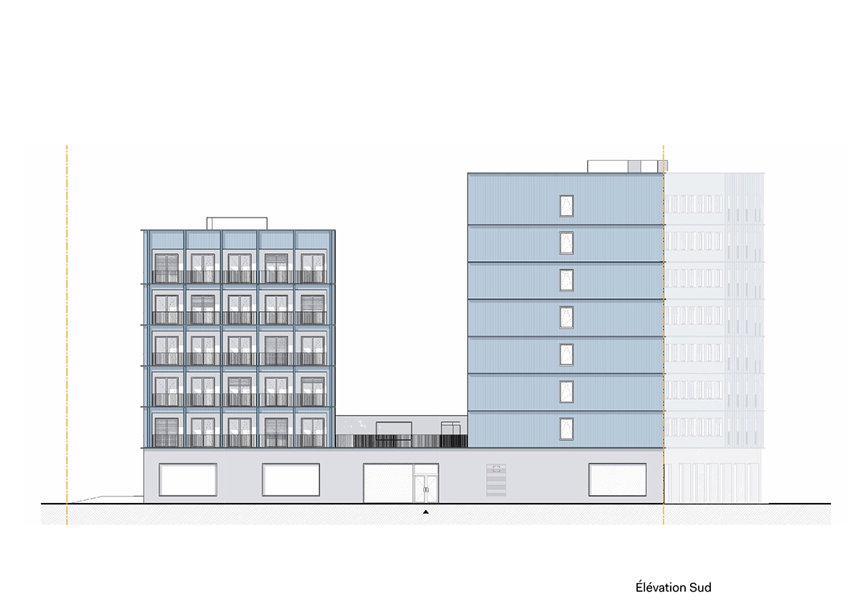
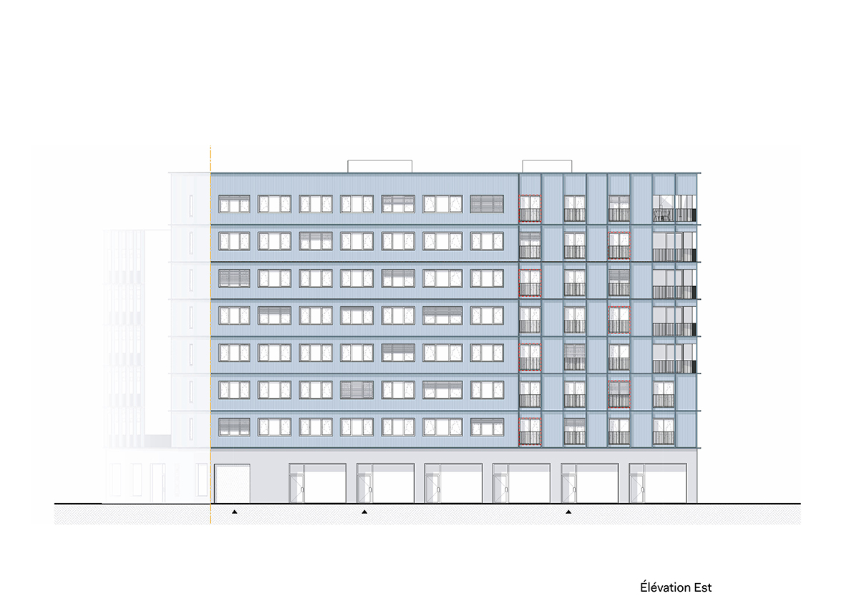
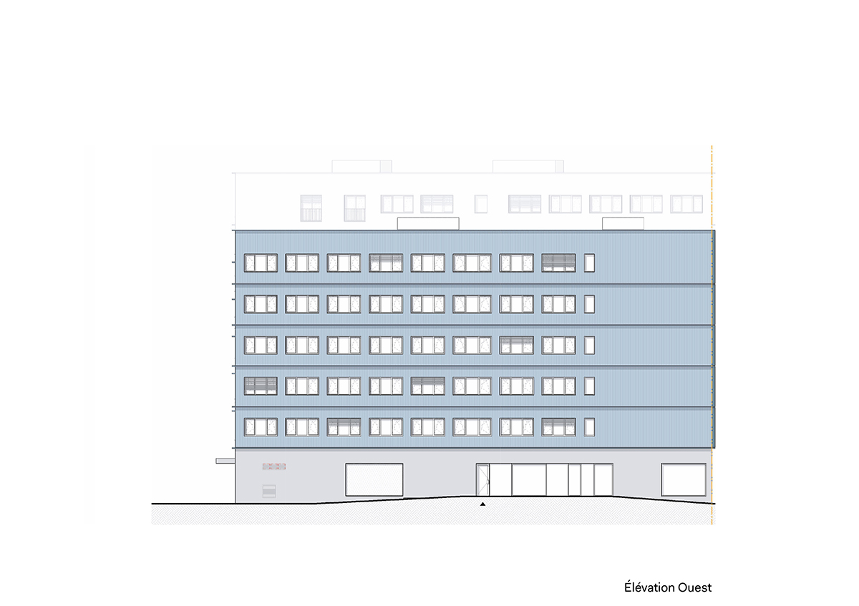
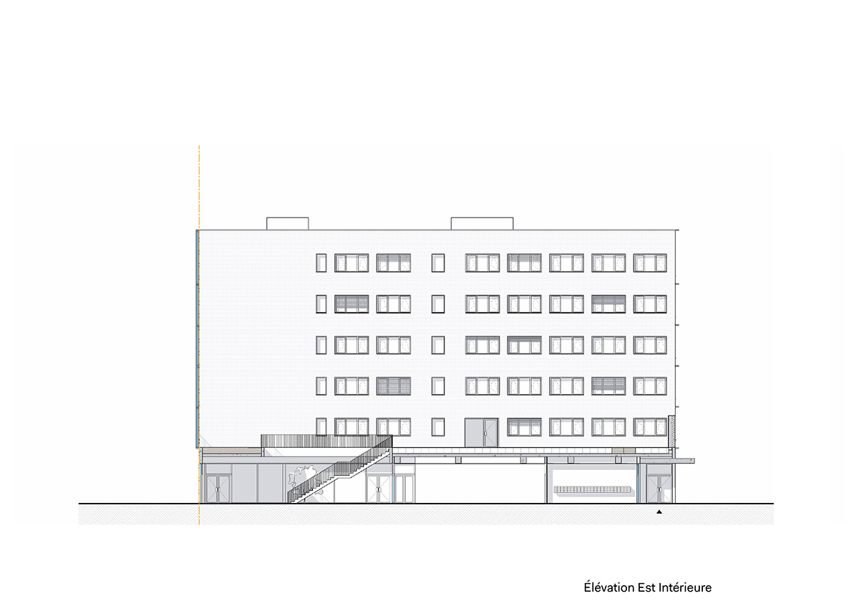
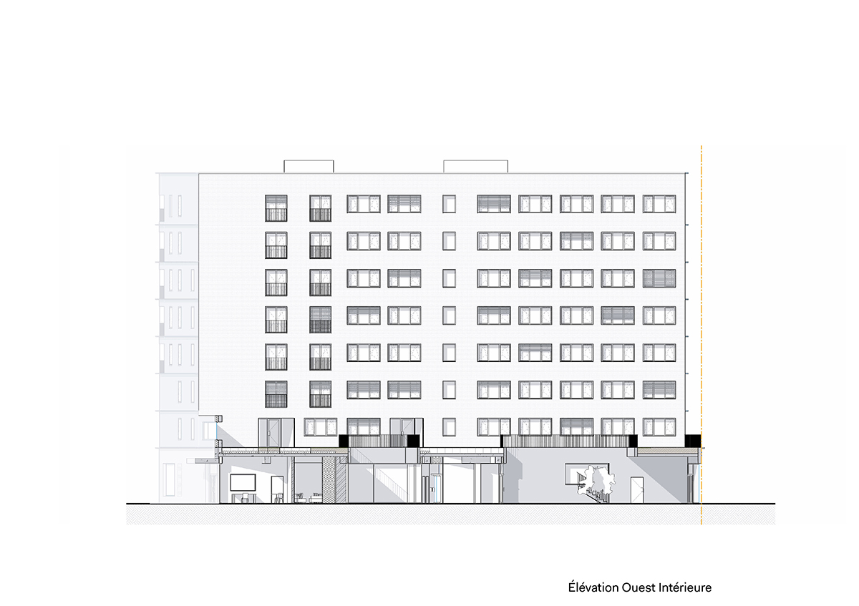
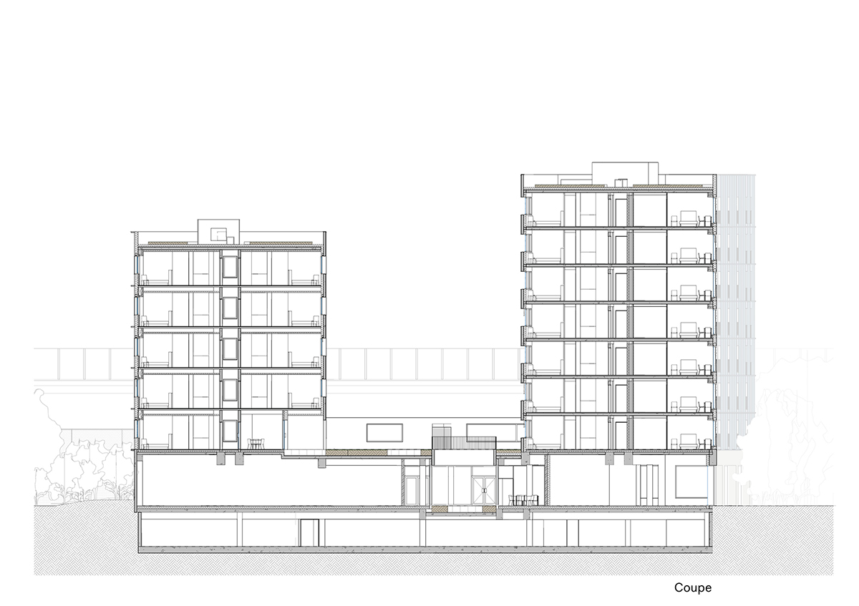
For a plot with very precise volumetry, the programme includes a 188-unit student residence, a 36-unit extra-hospital residence, shops and a car park. The proposal combines three architectural types, seeking to establish itself with sobriety and character on a highly visible plot.
Client: VINCI IMMOBILIER
Programme: Construction of a hotel residence and a student residence, two shops and a 48-space car park.
Competition: winner
Mission: Complete. Design, construction management.
Surface area: 6,270m²
Budget: €12.5 M + VAT
Associate architects: BEEL Architekten (Belgium)
Engineering: CE Ingénierie (structural), Bastide Bondoux (fluids), Gamba (acoustics), Étamine (thermal and certifications), CL Infra (roads and utilities)
Landscape architect: Coloco
Certification: NF Habitat HQE Excellent level (8 stars), Pacte Bois-biosourcé level 3, Label Effinergie 2020
The Lot Thello on which the project is located is part of the Corbeville ZAC (joint development zone) in Orsay, more precisely at the corner of a large green courtyard and a boulevard with an overhead metro line, opposite the forecourt of the Paris-Saclay Hospital.
The architectural complex is based on a ground floor base topped by two volumes: a five-storey building on the west side and a seven-storey building on the east side. The student residence mainly occupies the five-storey building and part of the south side of the higher one, while the hotel accommodation is concentrated in the north-east corner of the seven-storey building, directly connected to the neighbouring hospital.
The circulation areas are clearly separated: two cores for the seven-storey building and a central core for the five-storey building, distinguishing the two uses (student residence and hotel).
The outdoor spaces include a large shared roof terrace on the first floor, accessible from both residences, protected on the north side by a screen façade facing the Metro 18 viaduct. In addition, the hotel has a shared terrace on level +7 and private terraces for the two-bedroom flats, while 25 student studios benefit from a south-facing outdoor space.
The structure is a combination of wood and concrete. The exterior facades are clad in blue-gray wood siding and the interior facades are finished with white enameled tiles, ensuring durability, ease of maintenance, and aesthetic contrast. All windows are equipped with lacquered aluminum BSO blinds for optimal thermal comfort.
The project pays special attention to its contextual integration: the marked verticality of the hotel volume on the Avenue/Boulevard corner facing the hospital, the horizontal architectural treatment of the student housing, and the liveliness of the south façade thanks to the apartments.
Lastly, the landscaping scheme extends existing green spaces (landscaped alleyway, planted strip on Boulevard Friedel) and promotes biodiversity through features adapted to local species (bird and bat shelters, insect protection, etc.).
The programme covers a floor area of 6,381 m² and includes:
- A student residence with 188 units (184 one-bedroom flats and 4 three-bedroom flats)
- A 36-unit extra-hospital residence (32 one-bedroom flats and 4 two-bedroom flats)
- Caretaker’s accommodation
- Two shops on the ground floor facing Cours de Corbeville
- An underground car park with 48 spaces
